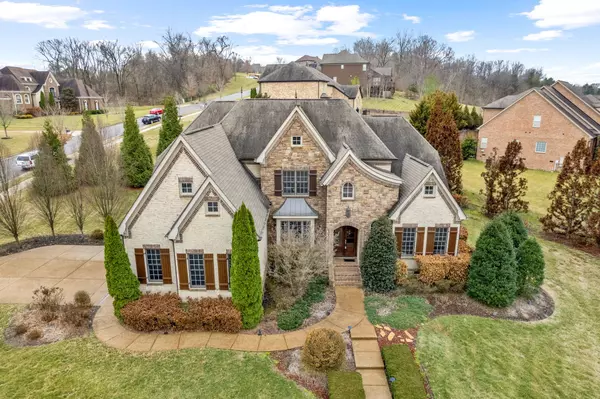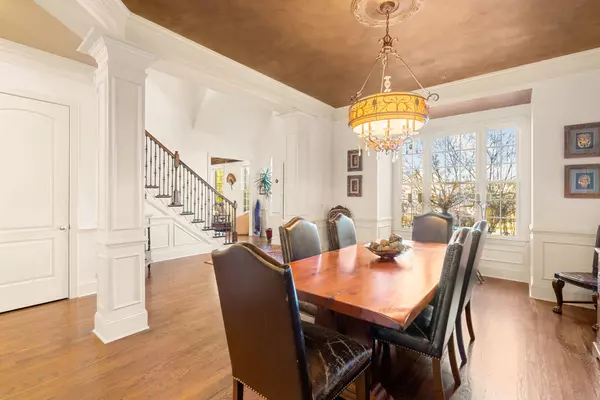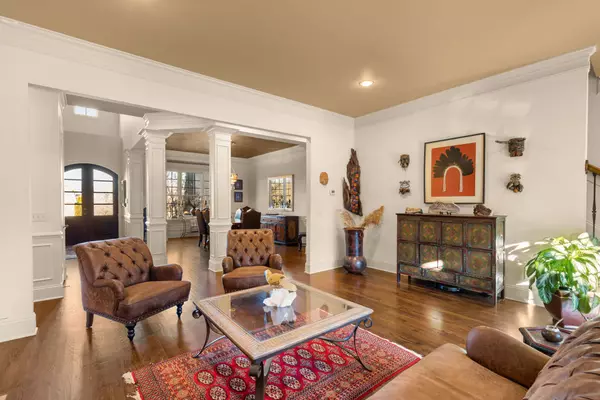$1,450,000
$1,575,000
7.9%For more information regarding the value of a property, please contact us for a free consultation.
5 Beds
6 Baths
5,649 SqFt
SOLD DATE : 05/03/2023
Key Details
Sold Price $1,450,000
Property Type Single Family Home
Sub Type Single Family Residence
Listing Status Sold
Purchase Type For Sale
Square Footage 5,649 sqft
Price per Sqft $256
Subdivision Sonoma Sec 1
MLS Listing ID 2470993
Sold Date 05/03/23
Bedrooms 5
Full Baths 5
Half Baths 1
HOA Fees $89/mo
HOA Y/N Yes
Year Built 2008
Annual Tax Amount $4,930
Lot Size 0.590 Acres
Acres 0.59
Lot Dimensions 177.3 X 139.6
Property Description
Weather is warming up and the homeowner is ready to move! Enjoy the outdoor courtyard and covered porch in your private backyard. Wonderful home elegantly appointed in this quite subdivision surrounded by the rolling hills of TN. Expansive gourmet kitchen featuring an abundance of cabinets, butlers pantry & beverage bar. Cedar beams & high ceilings showcase the hearth room. Main floor primary bedrm is oversized with trey ceiling and lots of natural light. Movie room w/kitchen is perfect for watch party! Highly acclaimed Williamson County School. Miles of walking trails out the front door. Cool springs restaurants and shopping nearby
Location
State TN
County Williamson County
Rooms
Main Level Bedrooms 1
Interior
Interior Features Air Filter, Ceiling Fan(s), Extra Closets, Wet Bar, Primary Bedroom Main Floor
Heating Natural Gas
Cooling Central Air
Flooring Carpet, Finished Wood, Tile
Fireplace N
Appliance Dishwasher, Disposal, Grill, Ice Maker, Microwave
Exterior
Garage Spaces 3.0
Utilities Available Natural Gas Available, Water Available
Waterfront false
View Y/N false
Private Pool false
Building
Lot Description Level
Story 2
Sewer Public Sewer
Water Public
Structure Type Brick,Hardboard Siding
New Construction false
Schools
Elementary Schools Jordan Elementary School
Middle Schools Woodland Middle School
High Schools Ravenwood High School
Others
HOA Fee Include Maintenance Grounds
Senior Community false
Read Less Info
Want to know what your home might be worth? Contact us for a FREE valuation!

Our team is ready to help you sell your home for the highest possible price ASAP

© 2024 Listings courtesy of RealTrac as distributed by MLS GRID. All Rights Reserved.

"My job is to find and attract mastery-based agents to the office, protect the culture, and make sure everyone is happy! "






