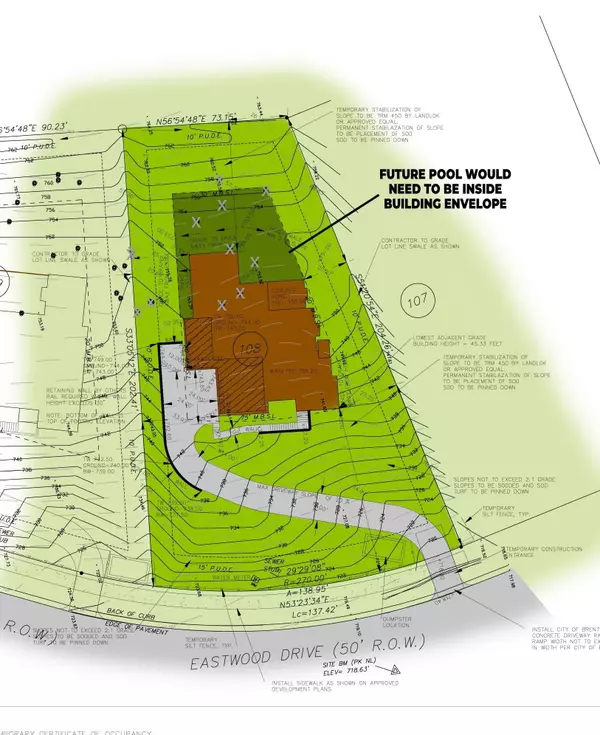$1,625,000
$1,699,900
4.4%For more information regarding the value of a property, please contact us for a free consultation.
5 Beds
6 Baths
4,305 SqFt
SOLD DATE : 04/28/2023
Key Details
Sold Price $1,625,000
Property Type Single Family Home
Sub Type Single Family Residence
Listing Status Sold
Purchase Type For Sale
Square Footage 4,305 sqft
Price per Sqft $377
Subdivision Raintree Forest
MLS Listing ID 2495578
Sold Date 04/28/23
Bedrooms 5
Full Baths 5
Half Baths 1
HOA Fees $85/mo
HOA Y/N Yes
Year Built 2022
Annual Tax Amount $1,290
Lot Size 0.500 Acres
Acres 0.5
Lot Dimensions 178.6 X 204.3
Property Description
New Home in In Brentwood's Highly Sought-After Ravenwood High School District! Enjoy Gorgeous Views of the rolling hillsides while sitting on the front porch or relax by the fireplace on the rear porch after a long day. Custom quality from Aspen Construction! Study w/walk-in Closet, Dining w/Coffered Ceiling, Main Level Vaulted Guest Ste, Main Level Primary Ste, Primary WIC w/Access to Laundry Room, Family Room w/FP leads out to 16x13 Covered Porch with fireplace, Kitchen w/ Large Island opens to Family Room & B'fast area, Every BD has Private BA & WIC, Large Bonus Room. Room for a future pool in building envelope. Community Pool/Cabana/Tennis
Location
State TN
County Williamson County
Rooms
Main Level Bedrooms 2
Interior
Interior Features Ceiling Fan(s), Extra Closets, Walk-In Closet(s)
Heating Dual, Natural Gas
Cooling Dual, Electric
Flooring Carpet, Finished Wood, Tile
Fireplaces Number 2
Fireplace Y
Appliance Dishwasher, Microwave
Exterior
Exterior Feature Garage Door Opener
Garage Spaces 3.0
Waterfront false
View Y/N false
Roof Type Shingle
Private Pool false
Building
Lot Description Sloped
Story 2
Sewer Public Sewer
Water Public
Structure Type Brick, Hardboard Siding
New Construction true
Schools
Elementary Schools Crockett Elementary
Middle Schools Woodland Middle School
High Schools Ravenwood High School
Others
HOA Fee Include Recreation Facilities
Senior Community false
Read Less Info
Want to know what your home might be worth? Contact us for a FREE valuation!

Our team is ready to help you sell your home for the highest possible price ASAP

© 2024 Listings courtesy of RealTrac as distributed by MLS GRID. All Rights Reserved.

"My job is to find and attract mastery-based agents to the office, protect the culture, and make sure everyone is happy! "






