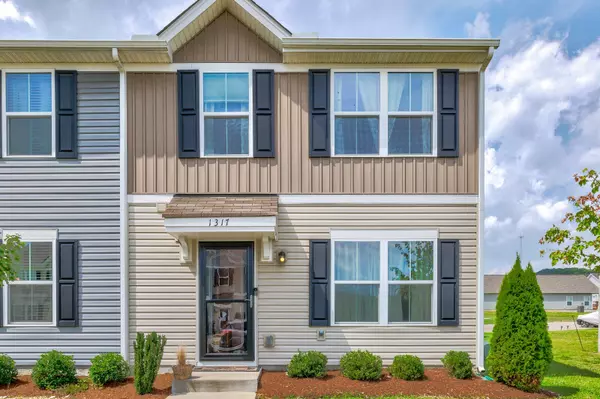$285,000
$285,000
For more information regarding the value of a property, please contact us for a free consultation.
3 Beds
3 Baths
1,220 SqFt
SOLD DATE : 04/28/2023
Key Details
Sold Price $285,000
Property Type Townhouse
Sub Type Townhouse
Listing Status Sold
Purchase Type For Sale
Square Footage 1,220 sqft
Price per Sqft $233
Subdivision Belle Arbor
MLS Listing ID 2483880
Sold Date 04/28/23
Bedrooms 3
Full Baths 2
Half Baths 1
HOA Fees $106/mo
HOA Y/N Yes
Year Built 2019
Annual Tax Amount $1,753
Lot Size 435 Sqft
Acres 0.01
Property Sub-Type Townhouse
Property Description
Charming townhome in Nashville with 3 bedrooms and 2.5 bathrooms. Enter into the cozy living room with plush carpets and a large window. The upgraded kitchen features stainless steel appliances, chic cabinets, and a center island. The eat-in dining space off the kitchen is a great place to gather. The upstairs master bedroom includes an en-suite bathroom with a single vanity, tub/shower, and a walk-in closet with shelving. The additional bedrooms are side by side at the end of the hall and share a spacious hallways bathroom. The laundry room is conveniently located on the second floor and features overhead storage and a built-in countertop. You will love spending time on the patio with privacy fencing that overlooks the community green space.
Location
State TN
County Davidson County
Interior
Interior Features Ceiling Fan(s), Utility Connection
Heating Central, Electric
Cooling Central Air, Electric
Flooring Carpet, Laminate, Vinyl
Fireplace N
Appliance Dishwasher, Disposal, ENERGY STAR Qualified Appliances, Microwave, Refrigerator
Exterior
View Y/N false
Roof Type Shingle
Private Pool false
Building
Lot Description Level
Story 2
Sewer Public Sewer
Water Public
Structure Type Vinyl Siding
New Construction false
Schools
Elementary Schools Bellshire Design Center
Middle Schools Madison School
High Schools Hunters Lane Comp High School
Others
HOA Fee Include Exterior Maintenance, Maintenance Grounds, Insurance, Trash
Senior Community false
Read Less Info
Want to know what your home might be worth? Contact us for a FREE valuation!

Our team is ready to help you sell your home for the highest possible price ASAP

© 2025 Listings courtesy of RealTrac as distributed by MLS GRID. All Rights Reserved.
"My job is to find and attract mastery-based agents to the office, protect the culture, and make sure everyone is happy! "






