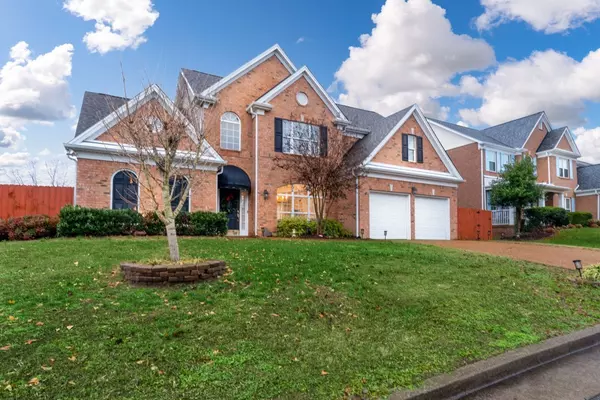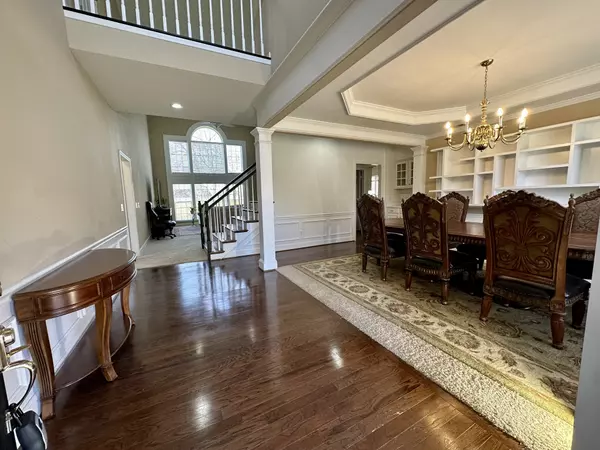$799,000
$799,000
For more information regarding the value of a property, please contact us for a free consultation.
4 Beds
4 Baths
3,223 SqFt
SOLD DATE : 04/27/2023
Key Details
Sold Price $799,000
Property Type Single Family Home
Sub Type Single Family Residence
Listing Status Sold
Purchase Type For Sale
Square Footage 3,223 sqft
Price per Sqft $247
Subdivision Williams Grove
MLS Listing ID 2497269
Sold Date 04/27/23
Bedrooms 4
Full Baths 3
Half Baths 1
HOA Fees $81/mo
HOA Y/N Yes
Year Built 2000
Annual Tax Amount $3,586
Lot Size 10,890 Sqft
Acres 0.25
Lot Dimensions 105 X 141
Property Description
Beautiful well-maintained home on a quiet cul-de-sac. Spacious sunny living room with high ceilings, floor to ceiling windows that overlook a large fenced-in yard & new hot tub. The kitchen has double-sided fireplace, dual-entertaining area, granite countertops with new flooring, dishwasher, fume hood & stainless steel appliances. Kitchen opens to a large yard, perfect place to entertain during all seasons with ample light at night. Large primary bed & huge bath area on the main floor with walk-in closet. Upstairs there are three additional bedrooms, two bathrooms and bonus room perfect for office or playroom. This gorgeous home is just minutes from grocery stores, shops & schools. Community includes pool tennis courts and clubhouse with kitchen and ample space to throw great parties.
Location
State TN
County Davidson County
Rooms
Main Level Bedrooms 1
Interior
Interior Features Ceiling Fan(s), Extra Closets, Hot Tub, Storage, Walk-In Closet(s)
Heating Central
Cooling Central Air
Flooring Carpet, Finished Wood, Tile
Fireplaces Number 1
Fireplace Y
Appliance Dishwasher, Disposal, Dryer, Refrigerator, Washer
Exterior
Exterior Feature Garage Door Opener, Storage
Garage Spaces 2.0
View Y/N false
Roof Type Shingle
Private Pool false
Building
Story 2
Sewer Public Sewer
Water Public
Structure Type Brick, Vinyl Siding
New Construction false
Schools
Elementary Schools Granbery Elementary
Middle Schools William Henry Oliver Middle School
High Schools John Overton Comp High School
Others
HOA Fee Include Recreation Facilities
Senior Community false
Read Less Info
Want to know what your home might be worth? Contact us for a FREE valuation!

Our team is ready to help you sell your home for the highest possible price ASAP

© 2024 Listings courtesy of RealTrac as distributed by MLS GRID. All Rights Reserved.

"My job is to find and attract mastery-based agents to the office, protect the culture, and make sure everyone is happy! "






