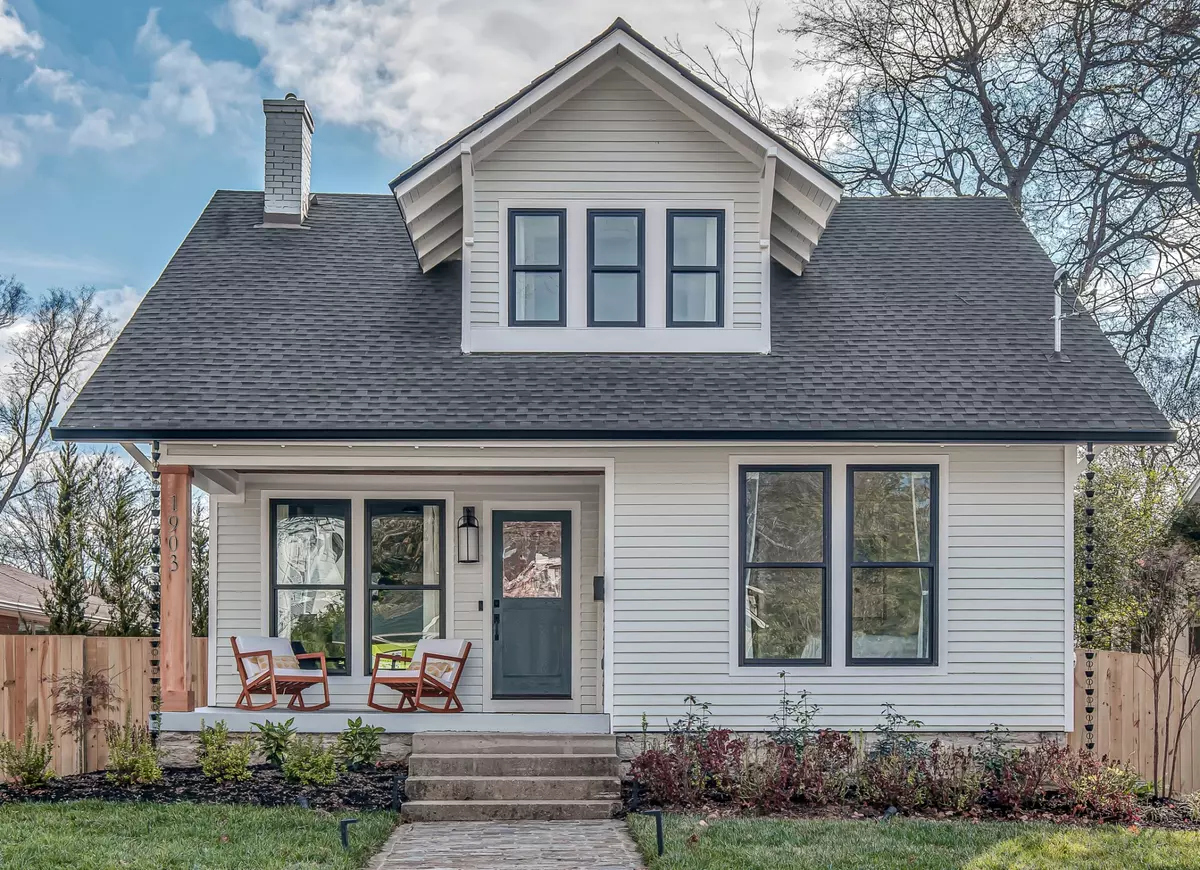$2,750,000
$2,795,000
1.6%For more information regarding the value of a property, please contact us for a free consultation.
5 Beds
6 Baths
4,584 SqFt
SOLD DATE : 03/24/2023
Key Details
Sold Price $2,750,000
Property Type Single Family Home
Sub Type Single Family Residence
Listing Status Sold
Purchase Type For Sale
Square Footage 4,584 sqft
Price per Sqft $599
Subdivision Belmont Land
MLS Listing ID 2458877
Sold Date 03/24/23
Bedrooms 5
Full Baths 5
Half Baths 1
HOA Y/N No
Year Built 1915
Annual Tax Amount $3,486
Lot Size 8,712 Sqft
Acres 0.2
Lot Dimensions 50 X 175
Property Description
*Sale of Home Contingency with kick-out clause- Still Showing!!* Location & STYLE in an Impeccable 2022 Renovation of this HISTORIC 1915 Craftsman * OPEN CONCEPT - Lives much bigger than it looks in photos * One bedroom APARTMENT over detached two car garage- perfect for Nanny / In-law / DADU / AirBnB Suite * Stunning GLASS TOWER with floating staircase & skylights * BRIGHT, open concept living area, Chef’s kitchen w/oversized island & grilling porch * Indoor/outdoor living * Storage area is plumbed & ready for full bath & convenience Station * Ring SECURITY System & Nest thermostat * Sidewalks & Charm of the very WALKABLE 12th South Neighborhood * Buy NEW without the hassle of working out the kinks *
Location
State TN
County Davidson County
Rooms
Main Level Bedrooms 1
Interior
Interior Features In-Law Floorplan, Smart Appliance(s), Smart Thermostat, Walk-In Closet(s), Wet Bar
Heating Central
Cooling Central Air
Flooring Finished Wood, Tile
Fireplace N
Appliance Dishwasher, Disposal, ENERGY STAR Qualified Appliances, Freezer, Microwave, Refrigerator
Exterior
Exterior Feature Garage Door Opener, Carriage/Guest House
Garage Spaces 2.0
View Y/N false
Roof Type Asphalt
Private Pool false
Building
Story 2
Sewer Public Sewer
Water Public
Structure Type Wood Siding
New Construction false
Schools
Elementary Schools Eakin Elementary
Middle Schools West End Middle School
High Schools Hillsboro Comp High School
Others
Senior Community false
Read Less Info
Want to know what your home might be worth? Contact us for a FREE valuation!

Our team is ready to help you sell your home for the highest possible price ASAP

© 2024 Listings courtesy of RealTrac as distributed by MLS GRID. All Rights Reserved.

"My job is to find and attract mastery-based agents to the office, protect the culture, and make sure everyone is happy! "






