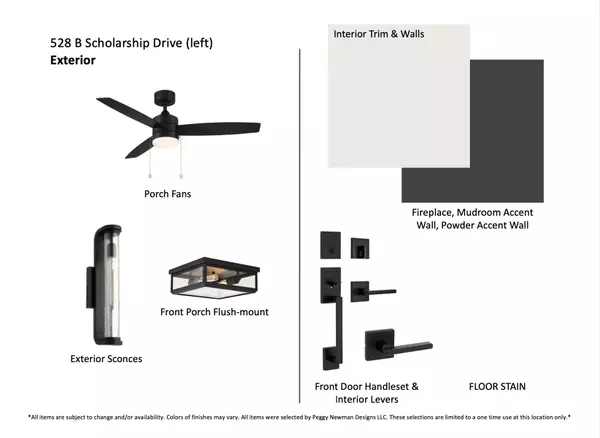$839,900
$839,900
For more information regarding the value of a property, please contact us for a free consultation.
3 Beds
4 Baths
2,743 SqFt
SOLD DATE : 03/10/2023
Key Details
Sold Price $839,900
Property Type Single Family Home
Sub Type Horizontal Property Regime - Detached
Listing Status Sold
Purchase Type For Sale
Square Footage 2,743 sqft
Price per Sqft $306
Subdivision Charlotte Park
MLS Listing ID 2474018
Sold Date 03/10/23
Bedrooms 3
Full Baths 3
Half Baths 1
HOA Y/N No
Year Built 2023
Annual Tax Amount $7,076
Property Sub-Type Horizontal Property Regime - Detached
Property Description
Impressive Contemporary Craftsman - Quality NEW Construction, distinguished custom upgrades, designer finishes & 2 car garage. It's all in the detail: custom closets, double balcony & a fenced yard! Open concept kitchen, living area overlooking expansive covered screened-in composite deck. Chef's kitchen with quartz waterfall island, 36" 5-burner gas stovetop, SS appliances, double ovens and massive pantry. Tall ceilings, lg laundry rm, cubby nook, extra storage & hardwood floors throughout. Primary suite up: architectural feature wall, trey ceiling, plus walk-out covered balcony, fabulous built-ins and spa style ensuite. Additional flex space provides unlimited enjoyment and play options for the whole family. Numerous home upgrades - view in media for more details. This is it!!
Location
State TN
County Davidson County
Interior
Interior Features Ceiling Fan(s), Extra Closets, Walk-In Closet(s)
Heating Electric, Heat Pump
Cooling Electric
Flooring Finished Wood, Tile
Fireplaces Number 1
Fireplace Y
Appliance Dishwasher, Disposal, Microwave
Exterior
Garage Spaces 2.0
View Y/N false
Roof Type Shingle
Private Pool false
Building
Lot Description Level
Story 2
Sewer Public Sewer
Water Public
Structure Type Fiber Cement, Hardboard Siding
New Construction true
Schools
Elementary Schools Charlotte Park Elementary
Middle Schools H G Hill Middle School
High Schools Hillwood Comp High School
Others
Senior Community false
Read Less Info
Want to know what your home might be worth? Contact us for a FREE valuation!

Our team is ready to help you sell your home for the highest possible price ASAP

© 2025 Listings courtesy of RealTrac as distributed by MLS GRID. All Rights Reserved.

"My job is to find and attract mastery-based agents to the office, protect the culture, and make sure everyone is happy! "






