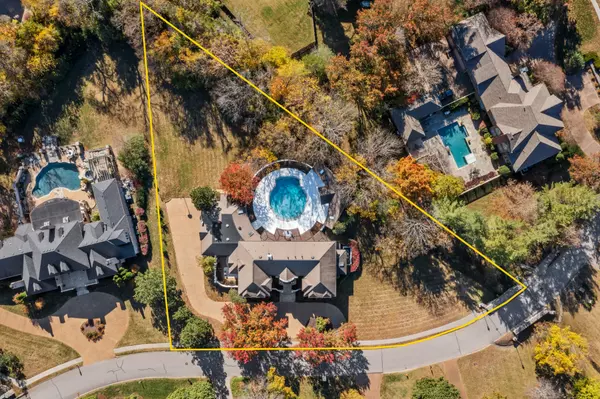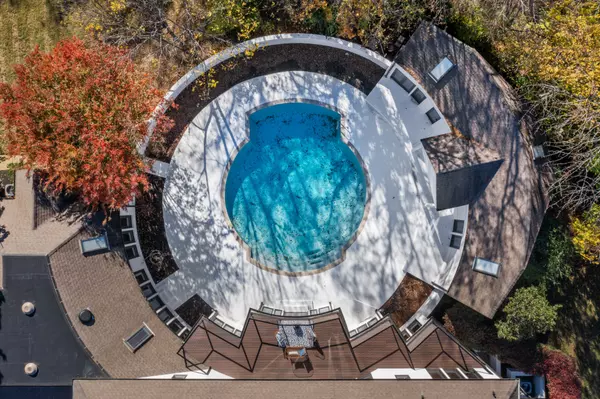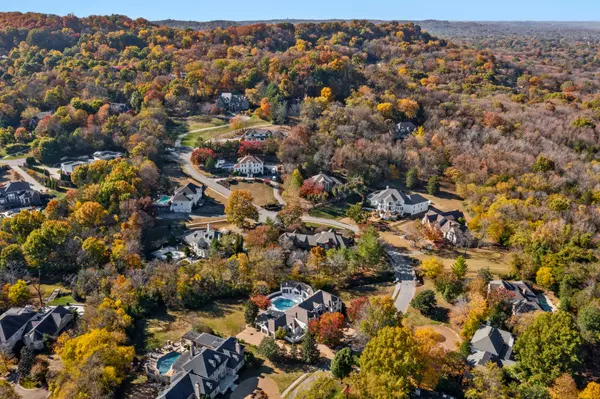$2,500,000
$2,699,000
7.4%For more information regarding the value of a property, please contact us for a free consultation.
6 Beds
8 Baths
7,739 SqFt
SOLD DATE : 02/24/2023
Key Details
Sold Price $2,500,000
Property Type Single Family Home
Sub Type Single Family Residence
Listing Status Sold
Purchase Type For Sale
Square Footage 7,739 sqft
Price per Sqft $323
Subdivision Castlewood
MLS Listing ID 2405863
Sold Date 02/24/23
Bedrooms 6
Full Baths 6
Half Baths 2
HOA Fees $150/mo
HOA Y/N Yes
Year Built 1993
Annual Tax Amount $11,571
Lot Size 1.280 Acres
Acres 1.28
Property Description
WOW PRICE! Stunning remodel of this stately home set on 1.3 acres within a gated community in Forest Hills. Salt water pool with all new equipment, lighting & surfacing. Delightful pool house which could also be an in-law suite if desired. This home features 6 Bedrms including a master suite that is stunning. The master has 2 enormous closets, built-in wall safe, private laundry, free standing tub, steam shower, heated floors, direct access to the sunroom & great views of the pool. The kitchen features new cabinets, countertops, appliances such as commercial range, built-in expresso machine, huge island, large pantry & stunning views of the pool. The dining rm has a large walk-in wine cellar. Additional rms to list a few include, bonus rm, media/fitness, formal living, crafts & sun rm
Location
State TN
County Davidson County
Rooms
Main Level Bedrooms 2
Interior
Interior Features Ceiling Fan(s), Central Vacuum, Dehumidifier, Walk-In Closet(s), Wet Bar
Heating Central, Electric, Natural Gas
Cooling Central Air, Electric
Flooring Finished Wood, Tile
Fireplaces Number 1
Fireplace Y
Appliance Dishwasher, Disposal, ENERGY STAR Qualified Appliances, Freezer, Microwave, Refrigerator
Exterior
Exterior Feature Garage Door Opener, Carriage/Guest House, Irrigation System
Garage Spaces 3.0
Pool In Ground
View Y/N false
Roof Type Asphalt
Private Pool true
Building
Lot Description Level
Story 2
Sewer Public Sewer
Water Public
Structure Type Ext Insul. Coating System, Stucco
New Construction false
Schools
Elementary Schools Percy Priest Elementary
Middle Schools John T. Moore Middle School
High Schools Hillsboro Comp High School
Others
HOA Fee Include Maintenance Grounds
Senior Community false
Read Less Info
Want to know what your home might be worth? Contact us for a FREE valuation!

Our team is ready to help you sell your home for the highest possible price ASAP

© 2025 Listings courtesy of RealTrac as distributed by MLS GRID. All Rights Reserved.
"My job is to find and attract mastery-based agents to the office, protect the culture, and make sure everyone is happy! "






