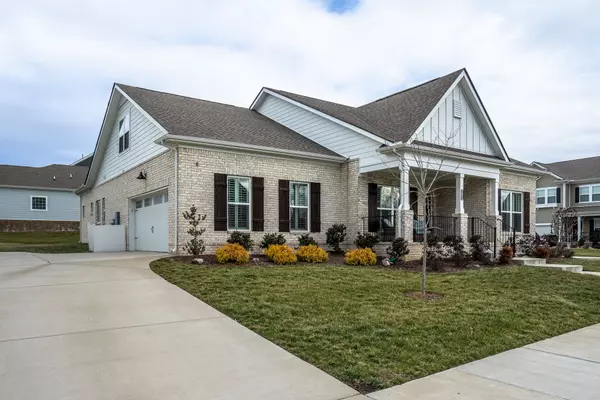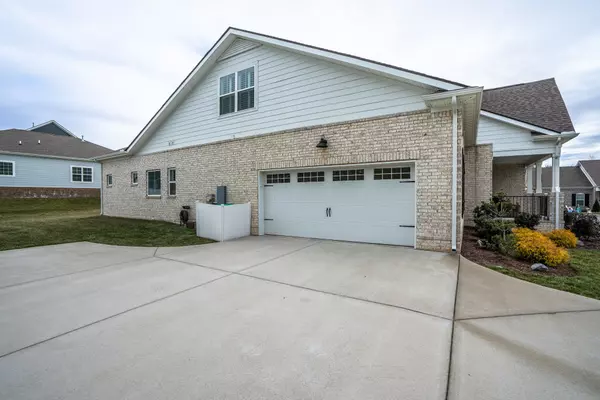$649,900
$649,900
For more information regarding the value of a property, please contact us for a free consultation.
3 Beds
4 Baths
2,714 SqFt
SOLD DATE : 02/06/2023
Key Details
Sold Price $649,900
Property Type Single Family Home
Sub Type Single Family Residence
Listing Status Sold
Purchase Type For Sale
Square Footage 2,714 sqft
Price per Sqft $239
Subdivision Waltons Grove
MLS Listing ID 2471433
Sold Date 02/06/23
Bedrooms 3
Full Baths 3
Half Baths 1
HOA Fees $95/mo
HOA Y/N Yes
Year Built 2020
Annual Tax Amount $2,160
Lot Size 0.260 Acres
Acres 0.26
Lot Dimensions 105.12 X 127.76 IRR
Property Description
IMMACULATE Open-Concept with UPGRADES GALORE!! Coffered ceilings, wainscoting, crown molding and more (ask agent for full list). One-level living with 3 beds and 2.5 baths down. Upstairs Bonus Room and additional full bath can easily be converted to a 4th bed retreat. Chef's Kitchen with double oven, butler's pantry and large walk-in food pantry. Premium flat, corner lot, over 1/4 acre, backyard large enough for a pool. Master Suite features a large walk-in closet with access to laundry room. The convenience of this brilliantly designed floor plan combined with extreme pride of ownership and maintenance, make this a must see. The highly desirable Waltons Grove, top-rated Wilson County schools, nearby Providence Marketplace are the cherry on top! $10,000 incentive with full price offer!!
Location
State TN
County Wilson County
Rooms
Main Level Bedrooms 3
Interior
Interior Features Ceiling Fan(s), High Speed Internet, Smart Thermostat, Storage, Utility Connection, Walk-In Closet(s)
Heating Central, Natural Gas
Cooling Central Air, Electric
Flooring Carpet, Finished Wood, Tile
Fireplaces Number 1
Fireplace Y
Appliance Dishwasher, Disposal, Dryer, Microwave, Refrigerator, Washer
Exterior
Exterior Feature Garage Door Opener
Garage Spaces 2.0
Waterfront false
View Y/N false
Roof Type Shingle
Private Pool false
Building
Lot Description Level
Story 2
Sewer Public Sewer
Water Public
Structure Type Brick, Fiber Cement
New Construction false
Schools
Elementary Schools Gladeville Elementary
Middle Schools Gladeville Middle School
High Schools Wilson Central High School
Others
HOA Fee Include Recreation Facilities, Trash
Senior Community false
Read Less Info
Want to know what your home might be worth? Contact us for a FREE valuation!

Our team is ready to help you sell your home for the highest possible price ASAP

© 2024 Listings courtesy of RealTrac as distributed by MLS GRID. All Rights Reserved.

"My job is to find and attract mastery-based agents to the office, protect the culture, and make sure everyone is happy! "






