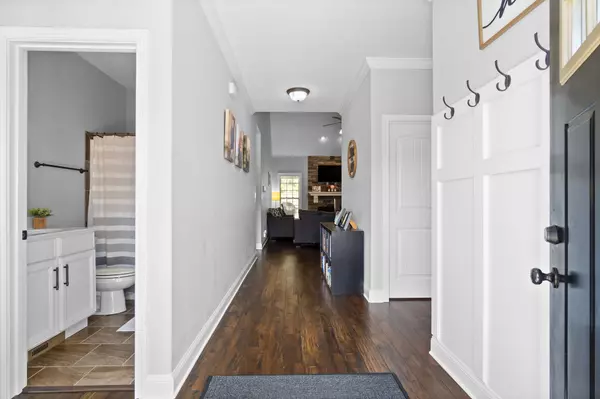$405,000
$419,900
3.5%For more information regarding the value of a property, please contact us for a free consultation.
4 Beds
3 Baths
2,351 SqFt
SOLD DATE : 01/13/2023
Key Details
Sold Price $405,000
Property Type Single Family Home
Sub Type Single Family Residence
Listing Status Sold
Purchase Type For Sale
Square Footage 2,351 sqft
Price per Sqft $172
Subdivision Locust Run
MLS Listing ID 2451490
Sold Date 01/13/23
Bedrooms 4
Full Baths 3
HOA Fees $35/mo
HOA Y/N Yes
Year Built 2018
Annual Tax Amount $2,625
Lot Size 8,712 Sqft
Acres 0.2
Lot Dimensions 60
Property Sub-Type Single Family Residence
Property Description
This Beautifully maintained home features 4 bedrooms, 3 Full baths, & a large bonus that could serve as a 5th bedroom. The open concept makes this stunner both fabulous & functional. Large Living room w/ vaulted ceiling & a stone accented fireplace. Adding to the beauty is the gorgeous kitchen with white cabinets, granite countertops, tile backsplash and stainless steel appliances. Complete with both a breakfast nook & formal dining room! The master suite has a walk-in closet, double vanities, a separate soaking tub, & a fully tiled shower .Enjoy your evenings relaxing in your very own private backyard retreat w/ the covered back deck, tree lined backyard, and a privacy fence. Nestled away in the quiet Locust Run Subdivision w/ Easy access to I-24, shopping, schools, and restaurants.
Location
State TN
County Montgomery County
Rooms
Main Level Bedrooms 2
Interior
Interior Features Air Filter, Ceiling Fan(s), Extra Closets, Storage, Utility Connection, Walk-In Closet(s)
Heating Central, Electric
Cooling Central Air, Electric
Flooring Carpet, Laminate, Tile
Fireplaces Number 1
Fireplace Y
Appliance Dishwasher, Disposal, Microwave, Refrigerator
Exterior
Exterior Feature Garage Door Opener
Garage Spaces 2.0
View Y/N false
Roof Type Shingle
Private Pool false
Building
Lot Description Level
Story 2
Sewer Public Sewer
Water Public
Structure Type Brick, Vinyl Siding
New Construction false
Schools
Elementary Schools Rossview Elementary
Middle Schools Rossview Middle School
High Schools Rossview High School
Others
HOA Fee Include Trash
Senior Community false
Read Less Info
Want to know what your home might be worth? Contact us for a FREE valuation!

Our team is ready to help you sell your home for the highest possible price ASAP

© 2025 Listings courtesy of RealTrac as distributed by MLS GRID. All Rights Reserved.
"My job is to find and attract mastery-based agents to the office, protect the culture, and make sure everyone is happy! "






