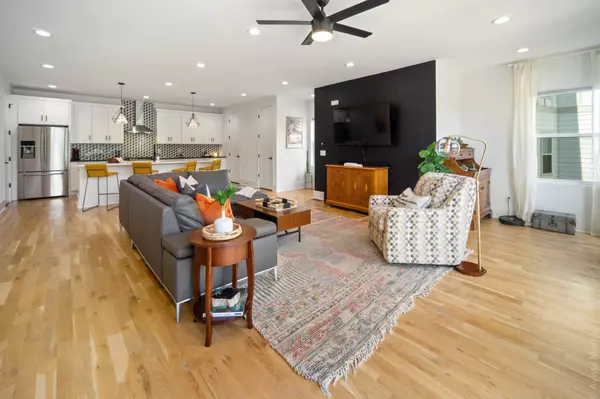$660,000
$684,900
3.6%For more information regarding the value of a property, please contact us for a free consultation.
3 Beds
4 Baths
2,084 SqFt
SOLD DATE : 12/22/2022
Key Details
Sold Price $660,000
Property Type Single Family Home
Sub Type Horizontal Property Regime - Attached
Listing Status Sold
Purchase Type For Sale
Square Footage 2,084 sqft
Price per Sqft $316
Subdivision Charlotte Park
MLS Listing ID 2449667
Sold Date 12/22/22
Bedrooms 3
Full Baths 3
Half Baths 1
HOA Y/N No
Year Built 2018
Annual Tax Amount $4,270
Lot Size 5,662 Sqft
Acres 0.13
Property Description
Sleek contemporary home in fast growing Charlotte Park boasts great living space inside and out, private bedroom suites, generous storage, and a rooftop deck that overlooks treetops. Striking design details throughout include eye catching tile backsplash in the kitchen, intricate wall patterning in the powder room, unique light fixtures, & thoughtful placement of a wet bar at the entry to the rooftop deck. Special touches: each of the three bedrooms has its own bath, the kitchen has gas cooking, hardwood floors throughout, backyard is fenced and landscaped. Seller favorites: the oversized shower in the primary bathroom, the ample light & wall of windows on the main living level, and all the storage. *1% from Seller to Buyer w/ acceptable offer to use for rate buy down or closing costs *
Location
State TN
County Davidson County
Rooms
Main Level Bedrooms 1
Interior
Interior Features Ceiling Fan(s), Extra Closets, Storage, Utility Connection, Walk-In Closet(s), Wet Bar
Heating Central, Natural Gas
Cooling Central Air, Electric
Flooring Finished Wood, Tile
Fireplace N
Appliance Dishwasher, Disposal, Microwave
Exterior
Exterior Feature Garage Door Opener
Garage Spaces 3.0
View Y/N false
Roof Type Membrane
Private Pool false
Building
Lot Description Level
Story 3
Sewer Public Sewer
Water Public
Structure Type Fiber Cement
New Construction false
Schools
Elementary Schools Charlotte Park Elementary
Middle Schools H G Hill Middle School
High Schools Hillwood Comp High School
Others
Senior Community false
Read Less Info
Want to know what your home might be worth? Contact us for a FREE valuation!

Our team is ready to help you sell your home for the highest possible price ASAP

© 2024 Listings courtesy of RealTrac as distributed by MLS GRID. All Rights Reserved.

"My job is to find and attract mastery-based agents to the office, protect the culture, and make sure everyone is happy! "






