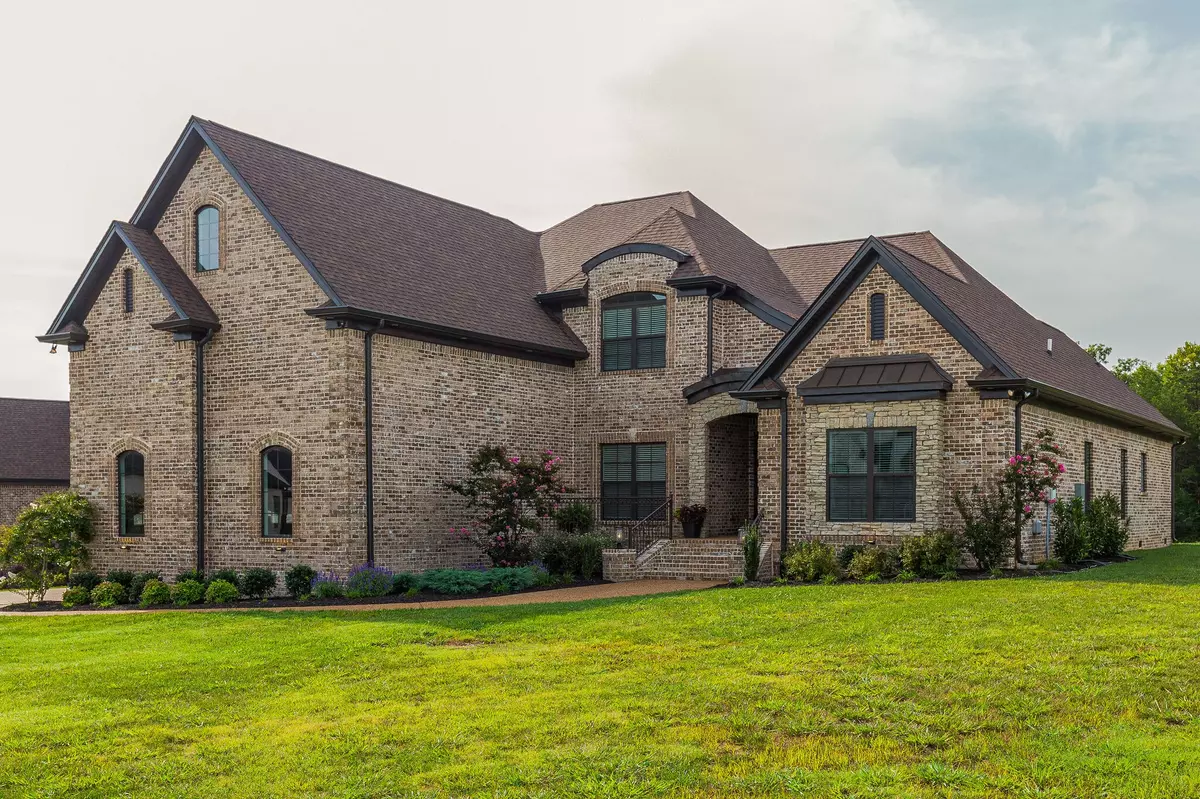$1,098,500
$1,199,000
8.4%For more information regarding the value of a property, please contact us for a free consultation.
4 Beds
5 Baths
3,881 SqFt
SOLD DATE : 12/16/2022
Key Details
Sold Price $1,098,500
Property Type Single Family Home
Sub Type Single Family Residence
Listing Status Sold
Purchase Type For Sale
Square Footage 3,881 sqft
Price per Sqft $283
Subdivision Wright Farms
MLS Listing ID 2436687
Sold Date 12/16/22
Bedrooms 4
Full Baths 4
Half Baths 1
HOA Fees $50/qua
HOA Y/N Yes
Year Built 2020
Annual Tax Amount $3,021
Lot Size 0.708 Acres
Acres 0.708
Property Description
This beautiful home in Wright Farms is only 2 years old, has tons of upgrades with a custom designed living room by McKeithan Designs. Living room features a gas fireplace with stacked stone, upgraded lighting, and faux blinds throughout entire home. Includes tankless gas water heater, dual HVAC, central vac, home water softener, with real hardwoods on entire main floor, and a huge master suite with an extra large tub and shower!! Screened porch over looks the tree lined backyard. Tons and tons of storage space, with walk in closets, a separate pantry with built ins, a drop zone, pot filler and push button disposal. Home does include bluetooth garage doors, security cameras, ring doorbell and alarm system. This home has all the extras and upgrades with tons of storage and extra space!!
Location
State TN
County Wilson County
Rooms
Main Level Bedrooms 2
Interior
Interior Features Storage, Walk-In Closet(s)
Heating Natural Gas
Cooling Central Air
Flooring Finished Wood, Tile
Fireplaces Number 1
Fireplace Y
Appliance Dishwasher, Disposal, Microwave
Exterior
Exterior Feature Smart Camera(s)/Recording, Smart Lock(s)
Garage Spaces 3.0
Waterfront false
View Y/N false
Roof Type Shingle
Private Pool false
Building
Lot Description Level
Story 2
Sewer STEP System
Water Public
Structure Type Brick, Stone
New Construction false
Schools
Elementary Schools Rutland Elementary
Middle Schools Gladeville Middle School
High Schools Wilson Central High School
Others
HOA Fee Include Recreation Facilities
Senior Community false
Read Less Info
Want to know what your home might be worth? Contact us for a FREE valuation!

Our team is ready to help you sell your home for the highest possible price ASAP

© 2024 Listings courtesy of RealTrac as distributed by MLS GRID. All Rights Reserved.

"My job is to find and attract mastery-based agents to the office, protect the culture, and make sure everyone is happy! "






