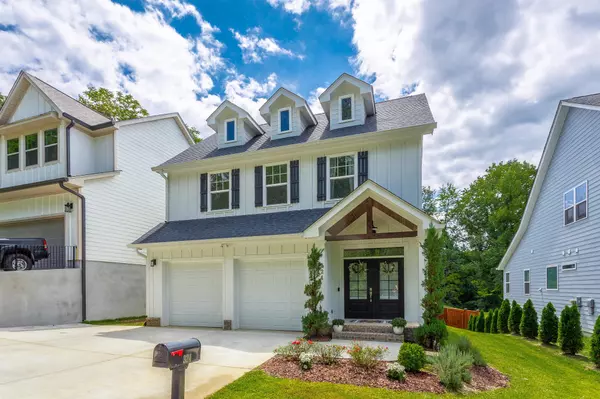$520,000
$525,000
1.0%For more information regarding the value of a property, please contact us for a free consultation.
3 Beds
3 Baths
1,940 SqFt
SOLD DATE : 09/28/2022
Key Details
Sold Price $520,000
Property Type Single Family Home
Sub Type Single Family Residence
Listing Status Sold
Purchase Type For Sale
Square Footage 1,940 sqft
Price per Sqft $268
Subdivision Valhambrosia
MLS Listing ID 2444281
Sold Date 09/28/22
Bedrooms 3
Full Baths 2
Half Baths 1
HOA Y/N No
Year Built 2019
Annual Tax Amount $4,111
Lot Size 10,018 Sqft
Acres 0.23
Lot Dimensions 50X196
Property Description
Welcome to 324 Wayne Avenue! This IMMACULATE North Chattanooga home is located just minutes from Stringer's Ridge, Renaissance Park and the Tennessee Aquarium! Like NEW, but without the headache of the new construction process... Step into the home and experience the beautiful flooring, board & batten wall, as well as the natural lighting. This floor plan offers nearly 2,000 sq. ft. Three bedrooms, 2.5 bathrooms, master on main level, screened back porch, two-car garage and a large fenced yard. Perfect for large or growing families. Whether you're a ''home chef'' or an accomplished microwave cook, you'll enjoy the dazzling kitchen with granite countertops, island, custom cabinetry, backsplash, and stainless steel appliances. Upstairs, step into a cozy gathering space, ideal for home office, playroom, or home-gym. In addition to the common space, the upstairs includes two spacious bedrooms, as well as a full bathroom and unfinished space for storage overflow. Convenient to restaurants, grocery choices, and minutes from the North Shore and Downtown Chattanooga. YOU DON'T WANT TO MISS THIS! If you are searching for a new home in Chattanooga, then be sure to schedule your tour of 324 Wayne Avenue today to experience it for yourself!
Location
State TN
County Hamilton County
Rooms
Main Level Bedrooms 1
Interior
Interior Features Entry Foyer, High Ceilings, Open Floorplan, Walk-In Closet(s), Primary Bedroom Main Floor
Heating Central
Cooling Central Air, Electric
Flooring Carpet, Tile
Fireplaces Number 1
Fireplace Y
Appliance Microwave, Dishwasher
Exterior
Garage Spaces 2.0
Utilities Available Electricity Available, Water Available
View Y/N false
Roof Type Other
Private Pool false
Building
Lot Description Level, Other
Story 2
Water Public
Structure Type Fiber Cement
New Construction false
Schools
Elementary Schools Red Bank Elementary School
Middle Schools Red Bank Middle School
High Schools Red Bank High School
Others
Senior Community false
Read Less Info
Want to know what your home might be worth? Contact us for a FREE valuation!

Our team is ready to help you sell your home for the highest possible price ASAP

© 2025 Listings courtesy of RealTrac as distributed by MLS GRID. All Rights Reserved.
"My job is to find and attract mastery-based agents to the office, protect the culture, and make sure everyone is happy! "






