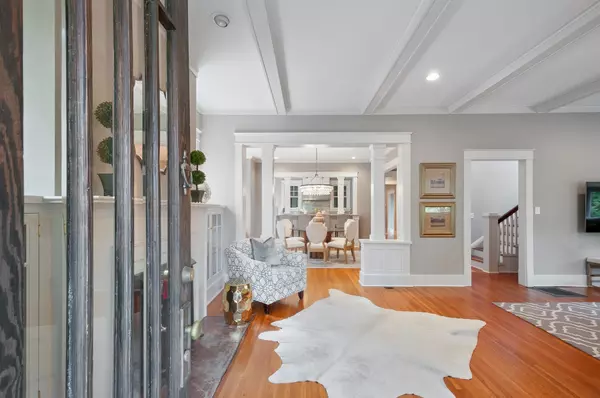$1,862,500
$1,950,000
4.5%For more information regarding the value of a property, please contact us for a free consultation.
4 Beds
3 Baths
3,103 SqFt
SOLD DATE : 08/18/2022
Key Details
Sold Price $1,862,500
Property Type Single Family Home
Sub Type Single Family Residence
Listing Status Sold
Purchase Type For Sale
Square Footage 3,103 sqft
Price per Sqft $600
Subdivision Blair/Belmont Heights
MLS Listing ID 2408964
Sold Date 08/18/22
Bedrooms 4
Full Baths 3
HOA Y/N No
Year Built 1918
Annual Tax Amount $10,517
Lot Size 0.360 Acres
Acres 0.36
Lot Dimensions 88 X 175
Property Description
1807 Ashwood Avenue is a charming Belmont-Hillsboro home exemplifying why this neighborhood is so sought after. This home retains the craftsmanship of the early 1900s, exudes charm, and is situated on a .32 acre double lot. Anne Daigh of Daigh Rick Landscape Architects designed and constructed the immaculate grounds and landscaping. It has a welcoming front porch that allows you to enjoy some of the best sunsets in Nashville! It has a Wi-Fi enabled whole yard irrigation system and landscape lighting by John Skelley and Southern Light. The fenced backyard is accentuated by the beautiful dry stack stone walls done by Natchez Stone. It also boasts a private stone patio and screened-in porch—the detached two-car garage and extra spacious driveway complete this ensemble.
Location
State TN
County Davidson County
Rooms
Main Level Bedrooms 1
Interior
Heating Central
Cooling Central Air
Flooring Finished Wood, Tile
Fireplaces Number 1
Fireplace Y
Appliance Dishwasher, Microwave, Refrigerator
Exterior
Garage Spaces 2.0
Waterfront false
View Y/N false
Roof Type Asphalt
Private Pool false
Building
Lot Description Level
Story 2
Sewer Public Sewer
Water Public
Structure Type Brick, Wood Siding
New Construction false
Schools
Elementary Schools Eakin Elementary
Middle Schools West End Middle School
High Schools Hillsboro Comp High School
Others
Senior Community false
Read Less Info
Want to know what your home might be worth? Contact us for a FREE valuation!

Our team is ready to help you sell your home for the highest possible price ASAP

© 2024 Listings courtesy of RealTrac as distributed by MLS GRID. All Rights Reserved.

"My job is to find and attract mastery-based agents to the office, protect the culture, and make sure everyone is happy! "






