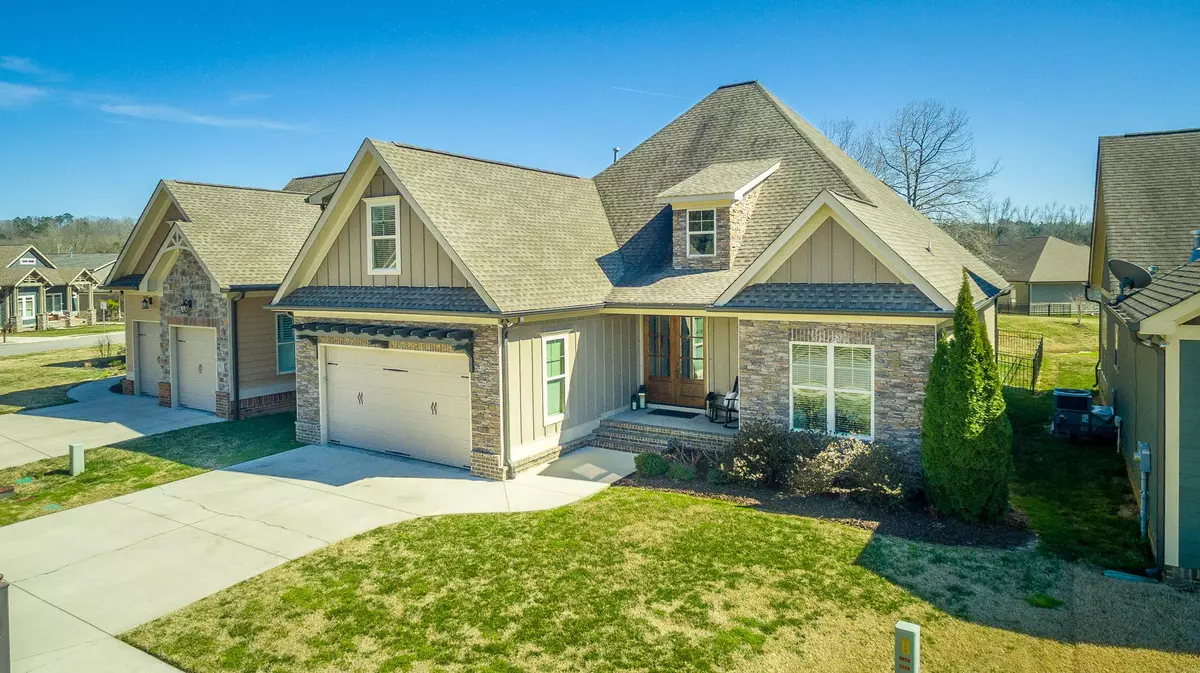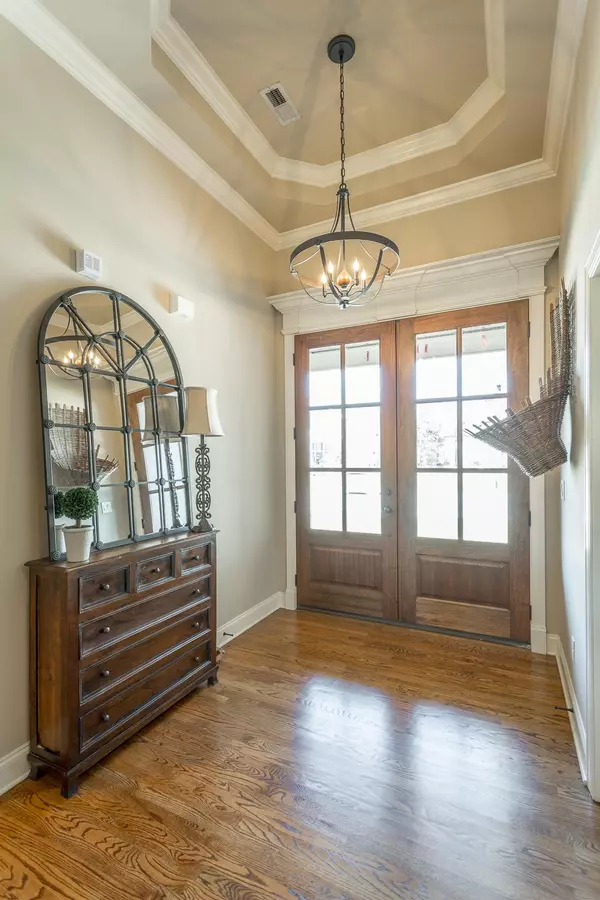$390,000
$390,000
For more information regarding the value of a property, please contact us for a free consultation.
3 Beds
3 Baths
2,339 SqFt
SOLD DATE : 04/13/2021
Key Details
Sold Price $390,000
Property Type Single Family Home
Sub Type Single Family Residence
Listing Status Sold
Purchase Type For Sale
Square Footage 2,339 sqft
Price per Sqft $166
Subdivision Prairie Pass
MLS Listing ID 2420231
Sold Date 04/13/21
Bedrooms 3
Full Baths 3
HOA Fees $62/mo
HOA Y/N Yes
Year Built 2014
Annual Tax Amount $1,946
Lot Size 6,098 Sqft
Acres 0.14
Lot Dimensions 55X110
Property Sub-Type Single Family Residence
Property Description
This craftsman-style home will have you the moment you enter the front door to the den with a ten-foot coffered ceiling. The den is filled with natural light and it has hardwood flooring, a stacked stone fireplace, canned lighting, and it's perfectly designed to be completely open to the kitchen and dining area. The kitchen boasts granite countertops, tile backsplash, stainless appliances, a double oven, and a walk-in pantry. There is hardwood flooring throughout the main level except for some closets, baths, and laundry room. All of the bathrooms have granite countertops. The main-level master bath features an oversized shower that is fully tiled and two walk-in closets. There is a split bedroom design with a 4th bedroom or bonus room, full bath, and a walk-in closet on the upper level. Enjoy restful evenings in your 18'X9'2"+/- screened porch with a beadboard ceiling while embracing the scenic views of the pond with a water feature and the fenced backyard. You will be within walking distance to the community pool and clubhouse in the highly desirable Prairie Pass community, which is zoned for Apison Elementary and East Hamilton Middle and High schools, conveniently located to downtown Chattanooga, Dalton, Cleveland, and there is a Super Bi-Lo nearby. The buyer is responsible to do their due diligence to verify that all information is correct, accurate, and for obtaining any and all restrictions for the property.
Location
State TN
County Hamilton County
Rooms
Main Level Bedrooms 3
Interior
Interior Features Entry Foyer, High Ceilings, Open Floorplan, Walk-In Closet(s), Primary Bedroom Main Floor
Heating Electric, Natural Gas
Cooling Central Air, Electric
Flooring Carpet, Finished Wood, Tile
Fireplaces Number 1
Fireplace Y
Appliance Washer, Refrigerator, Dryer, Disposal, Dishwasher
Exterior
Exterior Feature Garage Door Opener, Irrigation System
Garage Spaces 2.0
Utilities Available Electricity Available, Water Available
View Y/N false
Roof Type Other
Private Pool false
Building
Lot Description Level, Other
Story 1.5
Water Public
Structure Type Stone,Other
New Construction false
Schools
Elementary Schools Apison Elementary School
Middle Schools East Hamilton Middle School
High Schools East Hamilton High School
Others
Senior Community false
Read Less Info
Want to know what your home might be worth? Contact us for a FREE valuation!

Our team is ready to help you sell your home for the highest possible price ASAP

© 2025 Listings courtesy of RealTrac as distributed by MLS GRID. All Rights Reserved.
"My job is to find and attract mastery-based agents to the office, protect the culture, and make sure everyone is happy! "






