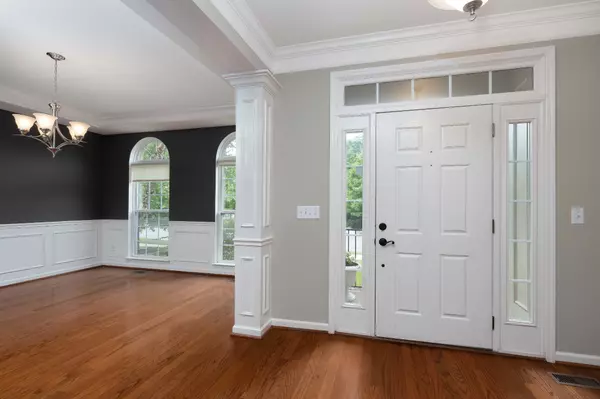$705,000
$699,900
0.7%For more information regarding the value of a property, please contact us for a free consultation.
4 Beds
3 Baths
2,988 SqFt
SOLD DATE : 07/13/2022
Key Details
Sold Price $705,000
Property Type Single Family Home
Sub Type Single Family Residence
Listing Status Sold
Purchase Type For Sale
Square Footage 2,988 sqft
Price per Sqft $235
Subdivision Ridge At Stone Creek Park
MLS Listing ID 2395229
Sold Date 07/13/22
Bedrooms 4
Full Baths 2
Half Baths 1
HOA Fees $40/mo
HOA Y/N Yes
Year Built 2007
Annual Tax Amount $3,189
Lot Size 0.330 Acres
Acres 0.33
Lot Dimensions 66 X 178
Property Description
This 4 bedroom move-in ready estate home is located on a premium lot with trees, access to woods, trails & a wet weather creek. The home itself boasts open living, tons of windows, & high ceilings. Gourmet kitchen with granite counter tops, tile backsplash, & stainless steel appliances. Entertainer's bar top in the kitchen overlooks spacious living room with cathedral ceilings & gas burning fireplace. Secondary bedrooms have carpet, but all other living areas including master have hardwood floors. Gatherings continue on extended back porch that has trees on 2 sides of the house. Primary bedroom on the main level with a walk in closet and glamorous bathroom with separate tub and shower. Bonus, office, & secondary bedrooms on 2nd level. Close proximity to BNA Airport, Nashville, & Brentwood.
Location
State TN
County Davidson County
Rooms
Main Level Bedrooms 1
Interior
Interior Features Ceiling Fan(s), Extra Closets, High Speed Internet, Storage, Walk-In Closet(s)
Heating Central, Natural Gas
Cooling Central Air, Electric
Flooring Carpet, Finished Wood, Tile
Fireplaces Number 1
Fireplace Y
Appliance Dishwasher, Disposal, Dryer, ENERGY STAR Qualified Appliances, Refrigerator, Washer
Exterior
Exterior Feature Garage Door Opener
Garage Spaces 2.0
Waterfront false
View Y/N false
Roof Type Asphalt
Private Pool false
Building
Story 2
Sewer Public Sewer
Water Public
Structure Type Brick
New Construction false
Schools
Elementary Schools May Werthan Shayne Elem.
Middle Schools William Henry Oliver Middle School
High Schools John Overton Comp High School
Others
HOA Fee Include Recreation Facilities
Senior Community false
Read Less Info
Want to know what your home might be worth? Contact us for a FREE valuation!

Our team is ready to help you sell your home for the highest possible price ASAP

© 2024 Listings courtesy of RealTrac as distributed by MLS GRID. All Rights Reserved.

"My job is to find and attract mastery-based agents to the office, protect the culture, and make sure everyone is happy! "






