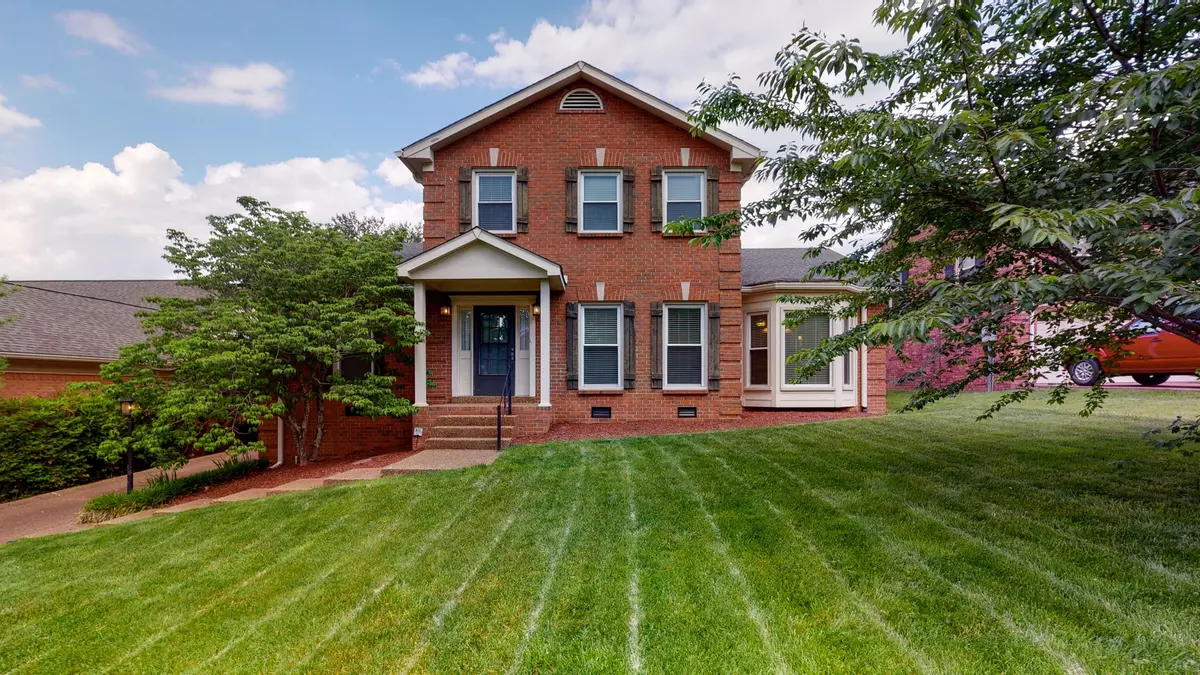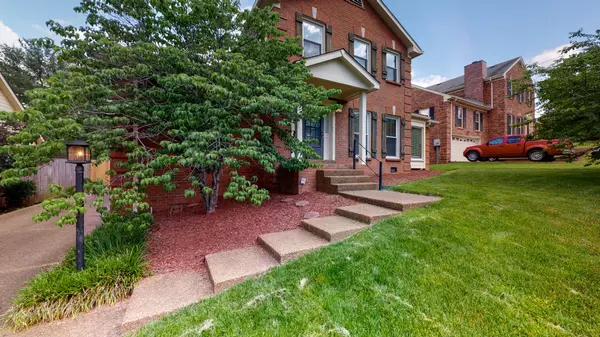$635,000
$599,900
5.9%For more information regarding the value of a property, please contact us for a free consultation.
3 Beds
3 Baths
2,954 SqFt
SOLD DATE : 06/29/2022
Key Details
Sold Price $635,000
Property Type Single Family Home
Sub Type Single Family Residence
Listing Status Sold
Purchase Type For Sale
Square Footage 2,954 sqft
Price per Sqft $214
Subdivision River Park Estates
MLS Listing ID 2385888
Sold Date 06/29/22
Bedrooms 3
Full Baths 2
Half Baths 1
HOA Fees $42/ann
HOA Y/N Yes
Year Built 1987
Annual Tax Amount $3,110
Lot Size 9,583 Sqft
Acres 0.22
Lot Dimensions 70 X 148
Property Description
Brick home in lovely Bellevue neighborhood. Fenced backyard with a two car attached garage, with parking pad for two additional cars. Foyer & dining room hardwood. 9ft. ceilings w/dentil molding. Updated eat in kitchen with granite countertops, GE Profile appliances, tiled floor. Laundry and pantry off kitchen. First floor half bath. Wood burning fireplace in living room. The den leads to a deck, perfect for morning coffee or entertaining. The updated primary first floor ensuite has a double basin sink, with individual medicine cabinets and his & her walk-in closets, and has access to the deck. Upstairs are 2 BRs with Jack/Jill bath, each BR has its own vanity. Bonus room is attached to a large walk-in attic. All new windows 2019. See links below for Drone, 3D Tour, Floor Plan.
Location
State TN
County Davidson County
Rooms
Main Level Bedrooms 1
Interior
Interior Features Air Filter, Ceiling Fan(s), High Speed Internet, Walk-In Closet(s)
Heating Central
Cooling Central Air
Flooring Carpet, Finished Wood, Tile
Fireplaces Number 1
Fireplace Y
Appliance Dishwasher, Disposal, Dryer, Refrigerator, Washer
Exterior
Exterior Feature Garage Door Opener
Garage Spaces 2.0
Waterfront false
View Y/N false
Roof Type Shingle
Private Pool false
Building
Lot Description Sloped
Story 2
Sewer Public Sewer
Water Public
Structure Type Brick, Vinyl Siding
New Construction false
Schools
Elementary Schools Harpeth Valley Elementary
Middle Schools Bellevue Middle School
High Schools Hillwood Comp High School
Others
HOA Fee Include Trash
Senior Community false
Read Less Info
Want to know what your home might be worth? Contact us for a FREE valuation!

Our team is ready to help you sell your home for the highest possible price ASAP

© 2024 Listings courtesy of RealTrac as distributed by MLS GRID. All Rights Reserved.

"My job is to find and attract mastery-based agents to the office, protect the culture, and make sure everyone is happy! "






