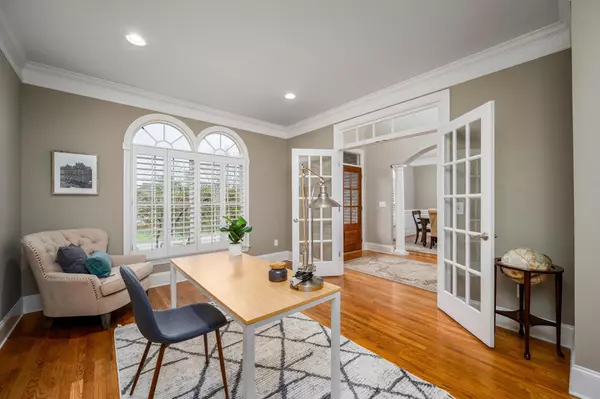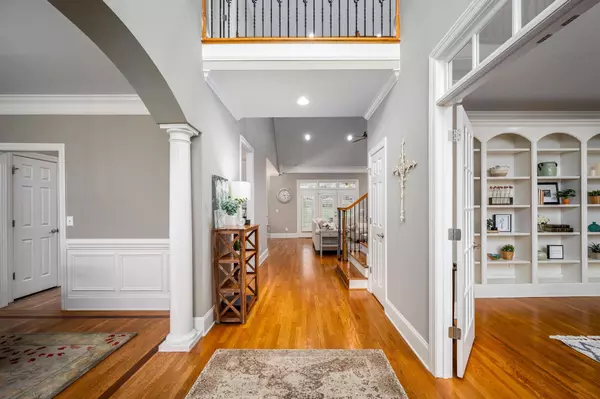$1,290,000
$1,290,000
For more information regarding the value of a property, please contact us for a free consultation.
4 Beds
4 Baths
3,935 SqFt
SOLD DATE : 05/27/2022
Key Details
Sold Price $1,290,000
Property Type Single Family Home
Sub Type Single Family Residence
Listing Status Sold
Purchase Type For Sale
Square Footage 3,935 sqft
Price per Sqft $327
Subdivision Fountainbrooke
MLS Listing ID 2374420
Sold Date 05/27/22
Bedrooms 4
Full Baths 3
Half Baths 1
HOA Fees $65/mo
HOA Y/N Yes
Year Built 2003
Annual Tax Amount $3,686
Lot Size 0.490 Acres
Acres 0.49
Lot Dimensions 112x148
Property Sub-Type Single Family Residence
Property Description
This meticulously maintained/one owner Brentwood Beauty was built by TN Valley Homes and sits on a corner lot in desirable Fountainbrooke. Endless upgrades & storage. New carpet & paint throughout-neutral colors. Plantation shutters. Crown molding. Wainscoting in dining room. Remodeled bathrooms (Italian marble). Built in shelves/cabinets in office and bonus room. Owner's suite is on the main level. Upstairs bedroom could be a 2nd owner's suite (~19x19). Massive bonus room (~22x31). Invisible fence. Irrigation. Miles of walking/biking trails...walk to Owl Creek Park. 3 car garage with circular driveway. Covered/screened in back porch. New roof (2019), HVAC (2017), water heater (2017). Updated neighborhood pool. Inspection report available.
Location
State TN
County Williamson County
Rooms
Main Level Bedrooms 1
Interior
Interior Features Extra Closets, Storage, Walk-In Closet(s), Primary Bedroom Main Floor
Heating Natural Gas
Cooling Central Air
Flooring Carpet, Finished Wood, Marble, Tile
Fireplaces Number 1
Fireplace Y
Appliance Dishwasher, Microwave, Refrigerator
Exterior
Exterior Feature Garage Door Opener, Smart Irrigation
Garage Spaces 3.0
Utilities Available Natural Gas Available, Water Available
Amenities Available Pool, Trail(s)
View Y/N false
Roof Type Asphalt
Private Pool false
Building
Lot Description Level
Story 2
Sewer Public Sewer
Water Public
Structure Type Brick,Wood Siding
New Construction false
Schools
Elementary Schools Crockett Elementary
Middle Schools Woodland Middle School
High Schools Ravenwood High School
Others
HOA Fee Include Maintenance Grounds,Recreation Facilities
Senior Community false
Read Less Info
Want to know what your home might be worth? Contact us for a FREE valuation!

Our team is ready to help you sell your home for the highest possible price ASAP

© 2025 Listings courtesy of RealTrac as distributed by MLS GRID. All Rights Reserved.
"My job is to find and attract mastery-based agents to the office, protect the culture, and make sure everyone is happy! "






