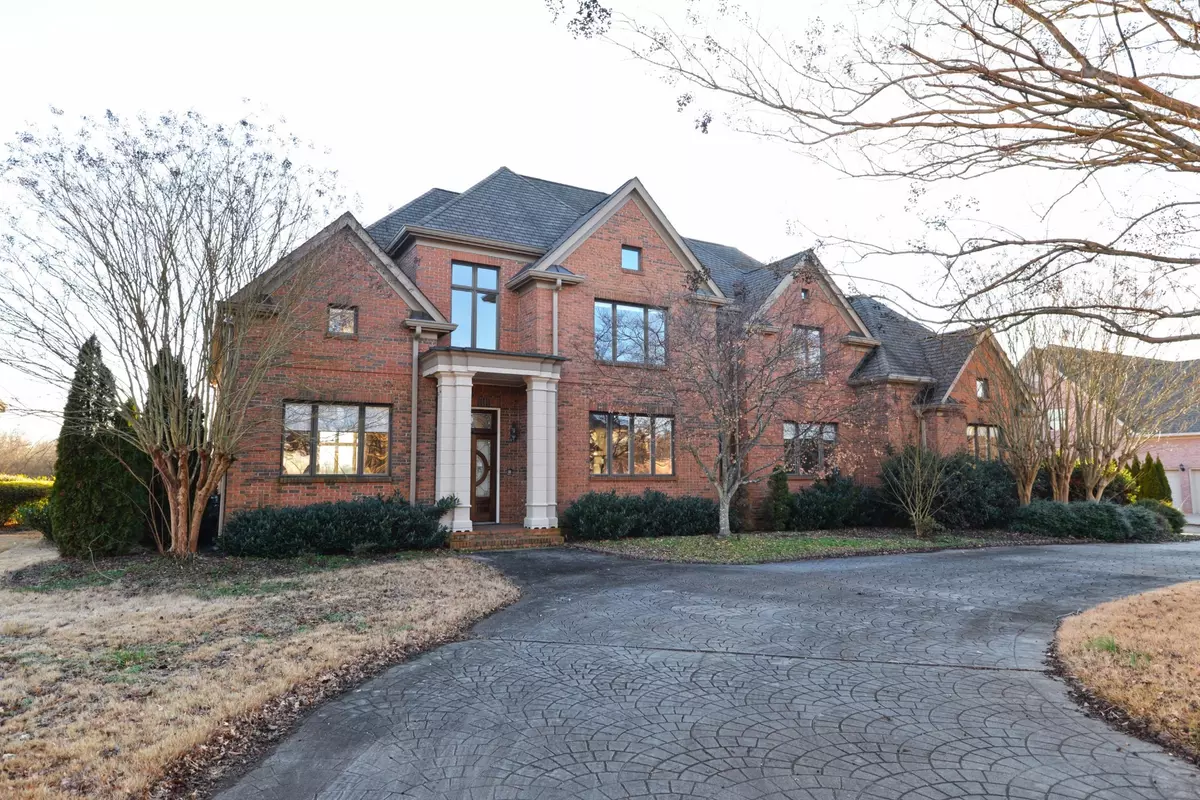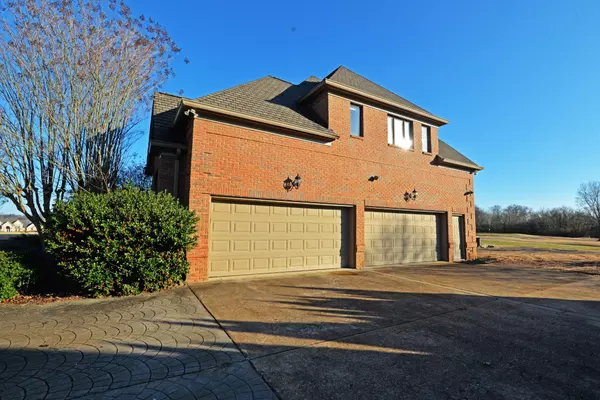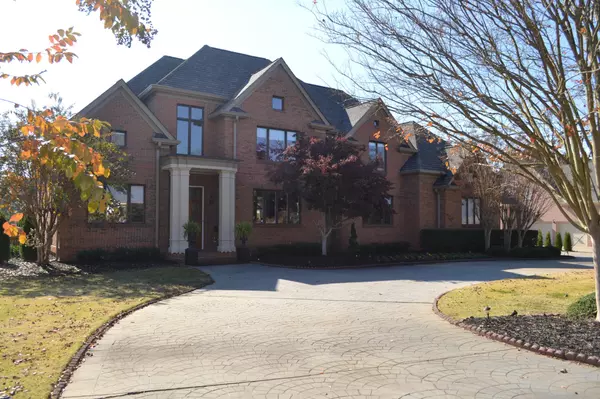$689,000
$699,000
1.4%For more information regarding the value of a property, please contact us for a free consultation.
4 Beds
4 Baths
5,006 SqFt
SOLD DATE : 04/25/2022
Key Details
Sold Price $689,000
Property Type Single Family Home
Sub Type Single Family Residence
Listing Status Sold
Purchase Type For Sale
Square Footage 5,006 sqft
Price per Sqft $137
Subdivision Council Fire
MLS Listing ID 2378475
Sold Date 04/25/22
Bedrooms 4
Full Baths 4
HOA Fees $33/ann
HOA Y/N Yes
Year Built 1994
Annual Tax Amount $5,143
Lot Size 0.460 Acres
Acres 0.46
Lot Dimensions .46 acre
Property Description
Enjoy golf course living in the desirable Council Fire neighborhood Located on the 10th fairway, this all brick 4+, 4 full bath, all brick home boasts hardwoods and tile throughout the entire house, spacious rooms, updated kitchen and baths, wonderful organizer systems in all of the closets and is just waiting on the new owner to finish making it their own, as well as to decide whether to complete the in-ground pool project in the back yard. (Per original pool contractor, plans called for an infinity edge pool, hot tub, swim-up bar and pool house with bath.) The main level has a great flow and features a two story foyer separated from the formal dining room and the great room via decorative columns. The great room is also 2 stories high and has a gas fireplace, built-in window seat, hidden dry bar and opens to the breakfast area. The office is just off of the great room and has French doors and a coffered ceiling.
Location
State GA
County Catoosa County
Rooms
Main Level Bedrooms 1
Interior
Interior Features Entry Foyer, High Ceilings, Walk-In Closet(s)
Heating Central, Natural Gas
Cooling Central Air, Electric
Flooring Finished Wood, Tile
Fireplaces Number 1
Fireplace Y
Appliance Trash Compactor, Refrigerator, Microwave, Dishwasher
Exterior
Exterior Feature Garage Door Opener
Garage Spaces 3.0
Utilities Available Electricity Available, Water Available
Waterfront false
View Y/N false
Roof Type Asphalt
Private Pool false
Building
Lot Description Level, Other
Story 1.5
Water Public
Structure Type Other,Brick
New Construction false
Schools
Elementary Schools Graysville Elementary School
Middle Schools Ringgold Middle School
High Schools Ringgold High School
Others
Senior Community false
Read Less Info
Want to know what your home might be worth? Contact us for a FREE valuation!

Our team is ready to help you sell your home for the highest possible price ASAP

© 2024 Listings courtesy of RealTrac as distributed by MLS GRID. All Rights Reserved.

"My job is to find and attract mastery-based agents to the office, protect the culture, and make sure everyone is happy! "






