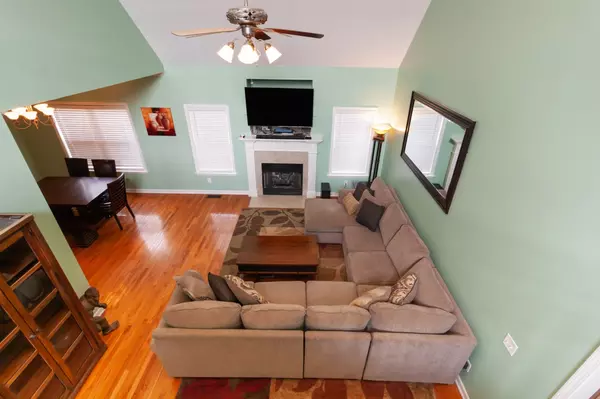$530,000
$539,900
1.8%For more information regarding the value of a property, please contact us for a free consultation.
4 Beds
3 Baths
2,538 SqFt
SOLD DATE : 04/04/2022
Key Details
Sold Price $530,000
Property Type Single Family Home
Sub Type Single Family Residence
Listing Status Sold
Purchase Type For Sale
Square Footage 2,538 sqft
Price per Sqft $208
Subdivision Triple Crown Farms Sec 2
MLS Listing ID 2355294
Sold Date 04/04/22
Bedrooms 4
Full Baths 3
HOA Fees $25/qua
HOA Y/N Yes
Year Built 2007
Annual Tax Amount $1,762
Lot Size 0.340 Acres
Acres 0.34
Lot Dimensions 100.91 X 148.66
Property Sub-Type Single Family Residence
Property Description
UC but accepting Backup Offers with Showing Contingency.... NO CITY TAXES! Beautiful 4 bedroom, 3 bath brick home in Triple Crown Farms Subdivision. BIG Bonus Room. Private fenced in backyard that backs up to tree line. Hardwood floors, 2 car garage, faux wood blinds thru-out, Gas FP, Jacuzzi tub, tile floor/tile shower w/frameless door in Master Bath! Stainless Steel Appliances and granite counter tops in the kitchen. Open floor plan w/vaulted ceilings. Stove/Microwave Bluetooth Compatible. New HVAC 2021, Water Heater & Water Softener 2019.
Location
State TN
County Rutherford County
Rooms
Main Level Bedrooms 2
Interior
Interior Features Ceiling Fan(s), Smart Thermostat, Utility Connection, Walk-In Closet(s)
Heating Central, Electric
Cooling Central Air, Electric
Flooring Carpet, Finished Wood, Tile
Fireplaces Number 1
Fireplace Y
Appliance Dishwasher, Disposal, ENERGY STAR Qualified Appliances, Microwave
Exterior
Exterior Feature Garage Door Opener
Garage Spaces 2.0
View Y/N false
Roof Type Shingle
Private Pool false
Building
Lot Description Level
Story 2
Sewer STEP System
Water Private
Structure Type Brick, Vinyl Siding
New Construction false
Schools
Elementary Schools Buchanan Elementary
Middle Schools Whitworth-Buchanan Middle School
High Schools Riverdale High School
Others
Senior Community false
Read Less Info
Want to know what your home might be worth? Contact us for a FREE valuation!

Our team is ready to help you sell your home for the highest possible price ASAP

© 2025 Listings courtesy of RealTrac as distributed by MLS GRID. All Rights Reserved.
"My job is to find and attract mastery-based agents to the office, protect the culture, and make sure everyone is happy! "






