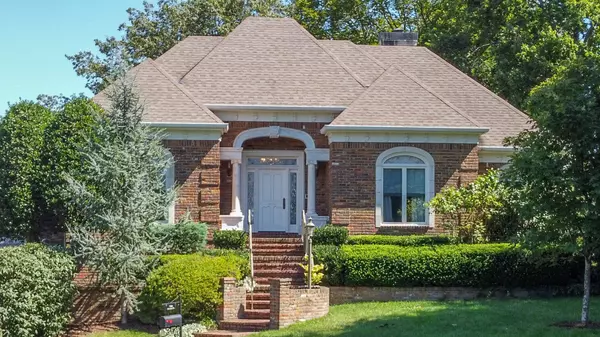$1,405,000
$1,249,500
12.4%For more information regarding the value of a property, please contact us for a free consultation.
3 Beds
6 Baths
4,101 SqFt
SOLD DATE : 03/28/2022
Key Details
Sold Price $1,405,000
Property Type Single Family Home
Sub Type Single Family Residence
Listing Status Sold
Purchase Type For Sale
Square Footage 4,101 sqft
Price per Sqft $342
Subdivision Abbottsford, Green Hills
MLS Listing ID 2360525
Sold Date 03/28/22
Bedrooms 3
Full Baths 2
Half Baths 4
HOA Fees $300/mo
HOA Y/N Yes
Year Built 1989
Annual Tax Amount $8,047
Lot Size 8,276 Sqft
Acres 0.19
Lot Dimensions 90x98
Property Description
Best lot in Abbottsford, custom built exquisite, majority one level, home- Details include antique brick, marble columns, gardens and courtyards, walls of glass, 1600 pounds of authentic plaster moldings and so much more. Expansive green areas surround three sides of this fabulous home, maintained by the HOA. Truly a one of a kind, and an excellent price for one of Green Hills most sought after neighborhoods. Half a mile to Whole Foods, Green Hills Mall and steps from the neighborhood pool and tennis courts. For your clients who want a sophisticated living with large scale rooms, one level living with an elevator to the garage and large downstairs flex room. Showings begin Friday March 4, OFFERS DUE SUNDAY 6 PM. Responses by Monday am. SOLD AS IS. Think Penthouse with a yard!
Location
State TN
County Davidson County
Rooms
Main Level Bedrooms 3
Interior
Interior Features Elevator, Extra Closets, Walk-In Closet(s)
Heating Natural Gas
Cooling Central Air
Flooring Finished Wood, Marble, Tile
Fireplaces Number 2
Fireplace Y
Appliance Dishwasher, Disposal, Ice Maker, Microwave, Refrigerator
Exterior
Exterior Feature Garage Door Opener, Irrigation System, Tennis Court(s)
Garage Spaces 2.0
Waterfront false
View Y/N false
Roof Type Asphalt
Private Pool false
Building
Lot Description Level
Story 2
Sewer Public Sewer
Water Public
Structure Type Brick
New Construction false
Schools
Elementary Schools Julia Green Elementary
Middle Schools John T. Moore Middle School
High Schools Hillsboro Comp High School
Others
HOA Fee Include Maintenance Grounds, Recreation Facilities, Trash
Senior Community false
Read Less Info
Want to know what your home might be worth? Contact us for a FREE valuation!

Our team is ready to help you sell your home for the highest possible price ASAP

© 2024 Listings courtesy of RealTrac as distributed by MLS GRID. All Rights Reserved.

"My job is to find and attract mastery-based agents to the office, protect the culture, and make sure everyone is happy! "






