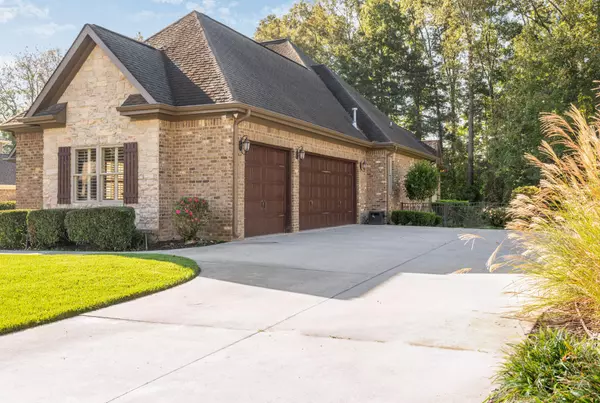$690,000
$659,900
4.6%For more information regarding the value of a property, please contact us for a free consultation.
4 Beds
4 Baths
3,480 SqFt
SOLD DATE : 11/29/2021
Key Details
Sold Price $690,000
Property Type Single Family Home
Sub Type Single Family Residence
Listing Status Sold
Purchase Type For Sale
Square Footage 3,480 sqft
Price per Sqft $198
MLS Listing ID 2358495
Sold Date 11/29/21
Bedrooms 4
Full Baths 3
Half Baths 1
HOA Fees $37/ann
HOA Y/N Yes
Year Built 2008
Annual Tax Amount $3,102
Lot Size 0.360 Acres
Acres 0.36
Lot Dimensions 99.55X150
Property Sub-Type Single Family Residence
Property Description
Welcome home to this luxury custom-built home in the Crystal Brook Subdivision with an in-ground pool! Drive up to this stunning home and notice the neutral brick and stone exterior with elegant color contrasts. The professional landscaping perfectly frames the home as you walk to the front door. Once inside take in the color palette and notice the stunning hardwood floors. This high-end home features elegant finishes at every corner. Starting on the main level, there is a spacious formal dining room with wainscoting. The living room has vaulted ceilings, a gas fireplace, built-in cabinets/shelving, and custom drapery. The kitchen features stunning neutral cabinetry, a breakfast nook, stainless steel appliances and granite countertops. The new Samsung Family Hub 4-door refrigerator is also included in the sale of the home! Adjacent to the kitchen, there is also a keeping room with an additional gas fireplace. The room offers access to the screened-in back porch. Step through the double doors to the back where your own private oasis awaits. The screened-in porch features custom shades to allow for cooler summer afternoons on the patio without the sun beaming in. The spacious Fiberon deck was recently redone and is the perfect uncovered entertaining space for pool-side BBQs. The mature privacy trees offer the perfect space for pool days and uninterrupted relaxation. The salt-water pool was just relined, and is ready for years of low-maintenance summer fun to come! Back inside, the master is on the main level with plush carpet floors, triple trey ceilings, and large windows. There is even a seating area that overlooks the pool area. The master bath features a large jetted tub, tiled shower, and double granite vanity. Just off of the master bath is a spacious walk-in closet with his/hers areas. The main level of the home also features 2 additional bedrooms with a Jack&Jill bathroom, half bathroom, and laundry room.
Location
State TN
County Hamilton County
Interior
Interior Features Central Vacuum, High Ceilings, Walk-In Closet(s), Primary Bedroom Main Floor
Heating Central, Natural Gas
Cooling Central Air, Electric
Flooring Carpet, Finished Wood, Tile
Fireplaces Number 2
Fireplace Y
Appliance Refrigerator, Microwave, Disposal, Dishwasher
Exterior
Exterior Feature Garage Door Opener, Irrigation System
Garage Spaces 3.0
Pool In Ground
Utilities Available Electricity Available
View Y/N false
Roof Type Other
Private Pool true
Building
Lot Description Level, Wooded, Other
Story 1.5
Structure Type Fiber Cement,Stone,Other,Brick
New Construction false
Schools
Elementary Schools Apison Elementary School
Middle Schools Ooltewah Middle School
High Schools Ooltewah High School
Others
Senior Community false
Read Less Info
Want to know what your home might be worth? Contact us for a FREE valuation!

Our team is ready to help you sell your home for the highest possible price ASAP

© 2025 Listings courtesy of RealTrac as distributed by MLS GRID. All Rights Reserved.
"My job is to find and attract mastery-based agents to the office, protect the culture, and make sure everyone is happy! "






