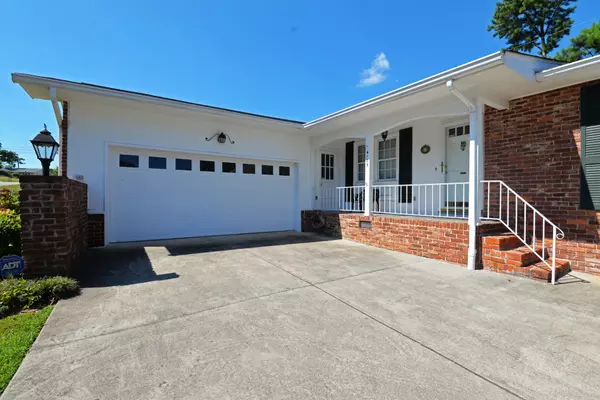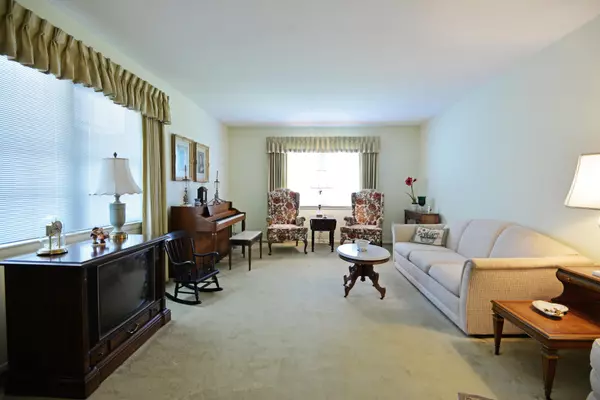$170,000
$170,000
For more information regarding the value of a property, please contact us for a free consultation.
3 Beds
2 Baths
1,350 SqFt
SOLD DATE : 09/20/2019
Key Details
Sold Price $170,000
Property Type Single Family Home
Sub Type Single Family Residence
Listing Status Sold
Purchase Type For Sale
Square Footage 1,350 sqft
Price per Sqft $125
Subdivision Forest Plaza Unit 1
MLS Listing ID 2338680
Sold Date 09/20/19
Bedrooms 3
Full Baths 2
HOA Y/N No
Year Built 1962
Annual Tax Amount $1,491
Lot Size 0.270 Acres
Acres 0.27
Lot Dimensions 90X130
Property Sub-Type Single Family Residence
Property Description
First time on the market! One owner, one level home in the established neighborhood of Forest Plaza in Hixson. Whether you are just starting out or looking to simplify your lifestyle, then this 3 bedroom, 2 bath house with a 2 car garage may just be the home for you. The covered front porch has access to the garage or the main house, opening into the dedicated foyer. The foyer opens to a spacious living room to the left and the family or dining room straight ahead. The family room has French doors to the rear patio and opens to the kitchen making it the natural spot to gather. The kitchen has a tile floor, built-in breakfast table, pantry and access to the side steps to the side yard and walkway to the rear access to the garage. The master bedroom has a private bath with a separate shower, while the additional 2 bedrooms share the use of the hall guest bath with tub/shower combo. Per the seller, there are hardwoods under all of the carpet.The laundry room is just a few steps away in the garage, and the back yard has ample room for kids or pets to romp and play. All of this, and it is super convenient to Ashland Terrace and the 27, the North Shore and even downtown Chattanooga, so please call for more information and to schedule your private showing today. Information is deemed reliable but not guaranteed. Buyer to verify any and all information they deem important.
Location
State TN
County Hamilton County
Rooms
Main Level Bedrooms 3
Interior
Interior Features Entry Foyer, Primary Bedroom Main Floor
Heating Central, Natural Gas
Cooling Central Air, Electric
Flooring Carpet, Finished Wood, Tile
Fireplace N
Appliance Washer, Refrigerator, Microwave, Dryer, Dishwasher
Exterior
Garage Spaces 2.0
Utilities Available Electricity Available, Water Available
View Y/N false
Roof Type Other
Private Pool false
Building
Lot Description Level, Other
Story 1
Water Public
Structure Type Brick,Other
New Construction false
Schools
Elementary Schools Dupont Elementary School
Middle Schools Hixson Middle School
High Schools Hixson High School
Others
Senior Community false
Read Less Info
Want to know what your home might be worth? Contact us for a FREE valuation!

Our team is ready to help you sell your home for the highest possible price ASAP

© 2025 Listings courtesy of RealTrac as distributed by MLS GRID. All Rights Reserved.
"My job is to find and attract mastery-based agents to the office, protect the culture, and make sure everyone is happy! "






