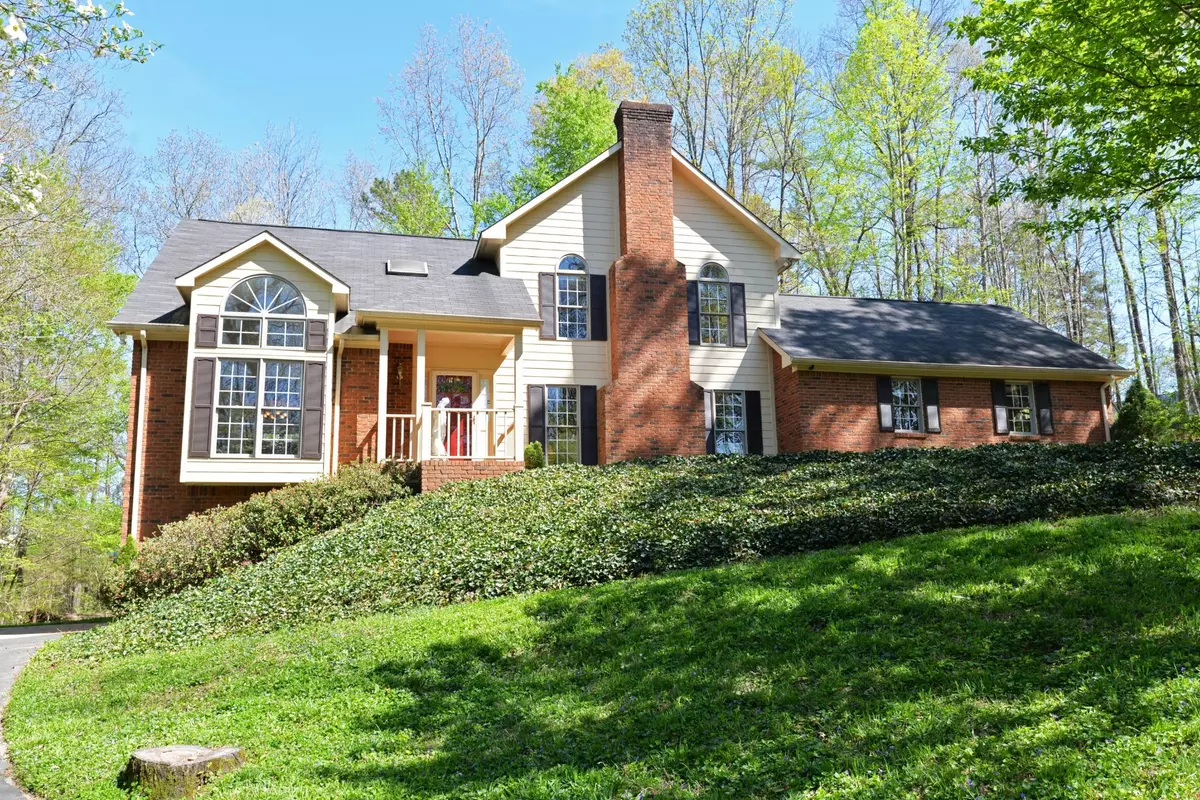$384,500
$384,500
For more information regarding the value of a property, please contact us for a free consultation.
4 Beds
4 Baths
3,518 SqFt
SOLD DATE : 06/06/2019
Key Details
Sold Price $384,500
Property Type Single Family Home
Sub Type Single Family Residence
Listing Status Sold
Purchase Type For Sale
Square Footage 3,518 sqft
Price per Sqft $109
Subdivision Stratford Place
MLS Listing ID 2337060
Sold Date 06/06/19
Bedrooms 4
Full Baths 3
Half Baths 1
HOA Fees $10/ann
HOA Y/N Yes
Year Built 1987
Annual Tax Amount $1,845
Lot Size 3.250 Acres
Acres 3.25
Lot Dimensions 146.72X597.96
Property Description
Fantastic opportunity for the buyer who is looking for a 4 bedroom, 3.5 bath home with a finished daylight basement and privately situated on a 3.25 +/- acre partially wooded lot at the end of a cul-de-sac in the established neighborhood of Stratford Place in Ooltewah. The sellers have enjoyed having the best of both worlds – being able to retreat to their private oasis, yet being a part of a neighborhood and the feeling of community that it offers. The property boasts a serene setting with a wooded drive for guests from the front, and they also have a hidden driveway in back that leads directly to Little Debbie Pkwy for even more convenient access to all that the Apison, Collegedale and Ooltewah areas have to offer, including schools, shopping, restaurants, churches, medical facilities, Volkswagen and more. Your tour of the home begins with the covered front porch that leads to the vaulted foyer. The family room is to your right and boasts a wood burning fireplace and access to the kitchen and breakfast area. To the left, you will find a formal dining room with lovely natural lighting and vaulted ceiling and steps up to the formal living room with a large bay window with seating. The kitchen has been updated with granite counter tops and tile back splash, and has a center island, under-cabinet lighting, a nice pantry and opens to the breakfast room. The breakfast room has a French door to the rear deck and patio, as well as access to the powder room, laundry room and the extra deep double garage. 3 of the 4 bedrooms are on the upper level, including the master suite which is spacious enough for a sitting area around the gas fireplace. It also has a walk-in closet and master bath with large jetted tub and separate shower. Two additional bedrooms share the use of the hall bath with pedestal sink and tub/shower combo. There is an additional bedroom in the daylight basement, as well as a large family/rec room, a full bath, and a sitting area or office with separate acc
Location
State TN
County Hamilton County
Interior
Interior Features Central Vacuum, Entry Foyer, Open Floorplan, Walk-In Closet(s)
Heating Central, Natural Gas
Cooling Central Air, Electric, Whole House Fan
Flooring Carpet, Finished Wood, Tile, Vinyl
Fireplaces Number 2
Fireplace Y
Appliance Disposal, Dishwasher
Exterior
Exterior Feature Garage Door Opener
Garage Spaces 2.0
Utilities Available Electricity Available, Water Available
View Y/N false
Roof Type Other
Private Pool false
Building
Lot Description Level, Wooded, Cul-De-Sac, Other
Story 2
Sewer Septic Tank
Water Public
Structure Type Fiber Cement,Brick
New Construction false
Schools
Elementary Schools Ooltewah Elementary School
Middle Schools Ooltewah Middle School
High Schools Ooltewah High School
Others
Senior Community false
Read Less Info
Want to know what your home might be worth? Contact us for a FREE valuation!

Our team is ready to help you sell your home for the highest possible price ASAP

© 2025 Listings courtesy of RealTrac as distributed by MLS GRID. All Rights Reserved.
"My job is to find and attract mastery-based agents to the office, protect the culture, and make sure everyone is happy! "






