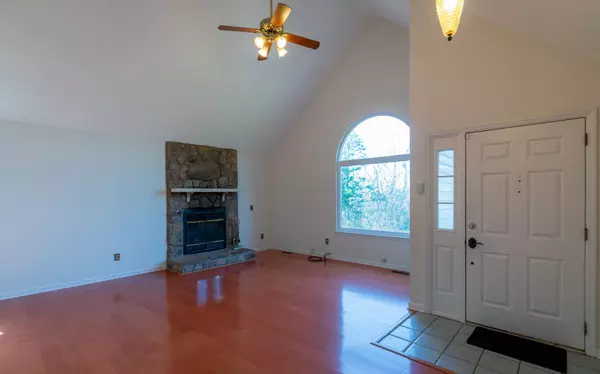$212,500
$212,500
For more information regarding the value of a property, please contact us for a free consultation.
4 Beds
3 Baths
2,440 SqFt
SOLD DATE : 05/08/2019
Key Details
Sold Price $212,500
Property Type Single Family Home
Sub Type Single Family Residence
Listing Status Sold
Purchase Type For Sale
Square Footage 2,440 sqft
Price per Sqft $87
Subdivision Cambridge Ests
MLS Listing ID 2336263
Sold Date 05/08/19
Bedrooms 4
Full Baths 3
HOA Y/N No
Year Built 1988
Annual Tax Amount $1,063
Lot Size 0.390 Acres
Acres 0.39
Lot Dimensions 119.26X181
Property Description
Condition, Location and Price- This home has it all and is move in ready! This 4 bedroom, 3 bath home is located in the Cambridge Estates neighborhood and is only minutes to all of the shops and restaurants of Hamilton Place. Step inside to beautiful hardwood floors, fresh neutral paint and cathedral ceilings throughout and a great floor plan. The living room with fireplace is welcoming. The dining room is open to the living room which is perfect for family living and entertaining. The spacious kitchen has granite counter tops, tile back splash, plenty of cabinet and counter space and dining area. Step out the French doors to the large deck area that is perfect for relaxing and grilling out. The great room with vaulted ceiling is the perfect spot to entertain.The master bedroom is spacious with master bath and walk-in closet. There are 2 additional good sized bedrooms and full bath that rounds out the main level. Step downstairs to the den/family room and 4th bedroom that could also be a office/study. There is plenty of storage space in the garage. The seller's have replaced all the windows with new energy efficiency vinyl windows. Make your appointment for your private showing today. Purchase with confidence as this home comes with a 1 YEAR HOME WARRANTY! SPECIAL FINANCING AVAILABLE ON THIS HOME COULD SAVE YOU $4196 WITH THE ZERO PLUS LOAN, CONTACT AGENT FOR DETAILS.
Location
State TN
County Hamilton County
Interior
Interior Features Open Floorplan, Primary Bedroom Main Floor
Heating Central, Natural Gas
Cooling Central Air, Electric
Flooring Finished Wood
Fireplaces Number 1
Fireplace Y
Appliance Dishwasher
Exterior
Garage Spaces 2.0
Utilities Available Electricity Available, Water Available
View Y/N false
Roof Type Other
Private Pool false
Building
Lot Description Sloped
Story 1
Sewer Septic Tank
Water Public
Structure Type Other
New Construction false
Schools
Elementary Schools Wolftever Creek Elementary School
Middle Schools Ooltewah Middle School
High Schools Ooltewah High School
Others
Senior Community false
Read Less Info
Want to know what your home might be worth? Contact us for a FREE valuation!

Our team is ready to help you sell your home for the highest possible price ASAP

© 2025 Listings courtesy of RealTrac as distributed by MLS GRID. All Rights Reserved.
"My job is to find and attract mastery-based agents to the office, protect the culture, and make sure everyone is happy! "






