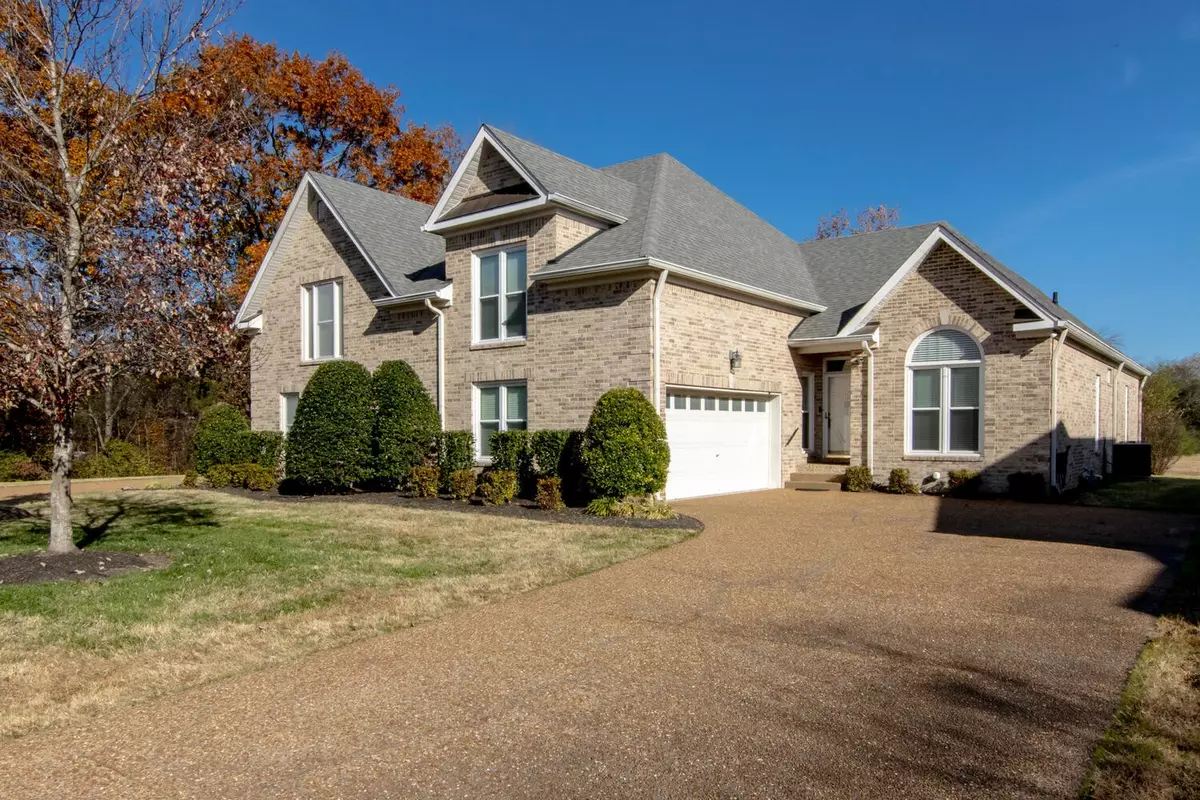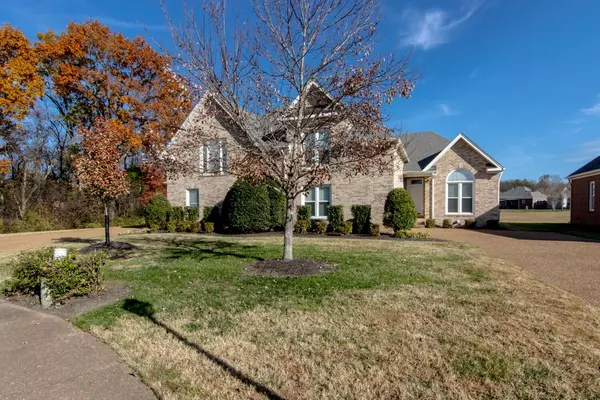
4 Beds
4 Baths
2,378 SqFt
4 Beds
4 Baths
2,378 SqFt
Key Details
Property Type Townhouse
Sub Type Townhouse
Listing Status Active
Purchase Type For Sale
Square Footage 2,378 sqft
Price per Sqft $182
Subdivision Stoners Glen
MLS Listing ID 3049771
Bedrooms 4
Full Baths 4
HOA Fees $250/mo
HOA Y/N Yes
Year Built 2002
Annual Tax Amount $2,435
Lot Size 3,920 Sqft
Acres 0.09
Property Sub-Type Townhouse
Property Description
The kitchen offers granite countertops, an oversized bar perfect for casual dining or entertaining, and a sun-filled sitting room with walls of windows overlooking the peaceful backyard. Thoughtfully designed with flexibility in mind, this home features 3 bedrooms—or use the upstairs as a large bonus space to fit your lifestyle.
Storage is abundant with an expansive walk-in attic and additional unfinished areas ready for organization or possible future use. Enjoy the perfect blend of privacy, nature, and convenience in a home that truly feels like a retreat, while still close to everything you need.
Location
State TN
County Davidson County
Rooms
Main Level Bedrooms 3
Interior
Interior Features Ceiling Fan(s), Entrance Foyer, High Ceilings, Open Floorplan, Pantry, Walk-In Closet(s)
Heating Central
Cooling Central Air, Electric
Flooring Wood, Tile
Fireplaces Number 1
Fireplace Y
Appliance Oven, Range, Dishwasher, Dryer, Microwave, Refrigerator, Washer
Exterior
Garage Spaces 2.0
Utilities Available Electricity Available, Water Available
View Y/N false
Private Pool false
Building
Lot Description Cul-De-Sac, Level
Story 2
Sewer Public Sewer
Water Public
Structure Type Brick
New Construction false
Schools
Elementary Schools Dodson Elementary
Middle Schools Dupont Tyler Middle
High Schools Mcgavock Comp High School
Others
HOA Fee Include Maintenance Structure,Maintenance Grounds
Senior Community false
Special Listing Condition Standard


"My job is to find and attract mastery-based agents to the office, protect the culture, and make sure everyone is happy! "






