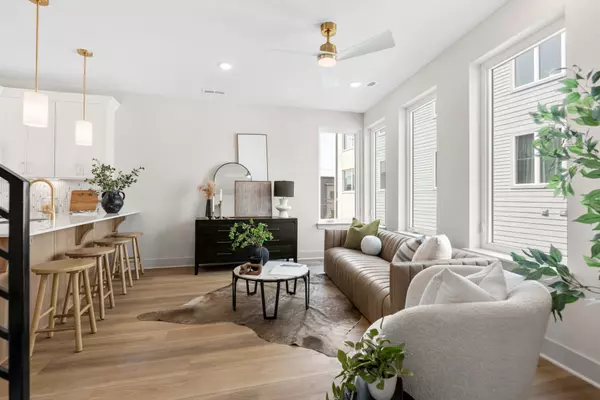
4 Beds
4 Baths
1,894 SqFt
4 Beds
4 Baths
1,894 SqFt
Key Details
Property Type Single Family Home
Sub Type Horizontal Property Regime - Attached
Listing Status Active
Purchase Type For Sale
Square Footage 1,894 sqft
Price per Sqft $353
Subdivision Vivian Lux
MLS Listing ID 3049660
Bedrooms 4
Full Baths 4
HOA Fees $150/mo
HOA Y/N Yes
Year Built 2025
Annual Tax Amount $6,263
Lot Size 871 Sqft
Acres 0.02
Property Sub-Type Horizontal Property Regime - Attached
Property Description
Location
State TN
County Davidson County
Rooms
Main Level Bedrooms 1
Interior
Interior Features Ceiling Fan(s), Open Floorplan, Walk-In Closet(s), High Speed Internet
Heating Central
Cooling Central Air, Electric
Flooring Laminate, Tile
Fireplace Y
Appliance Electric Oven, Electric Range, Dishwasher, Microwave, Refrigerator
Exterior
Exterior Feature Smart Lock(s)
Garage Spaces 1.0
Utilities Available Electricity Available, Water Available, Cable Connected
View Y/N true
View City
Roof Type Asphalt
Private Pool false
Building
Lot Description Level
Story 3
Sewer Public Sewer
Water Public
Structure Type Fiber Cement
New Construction true
Schools
Elementary Schools Hattie Cotton Elementary
Middle Schools Jere Baxter Middle
High Schools Maplewood Comp High School
Others
Senior Community false
Special Listing Condition Standard
Virtual Tour https://www.zillow.com/view-imx/941d811b-e2bf-45b3-9c36-0ae25b96b506?setAttribution=mls&wl=true&initialViewType=pano&utm_source=dashboard


"My job is to find and attract mastery-based agents to the office, protect the culture, and make sure everyone is happy! "






