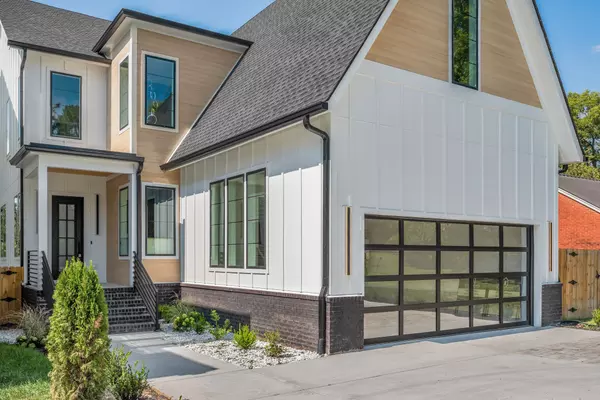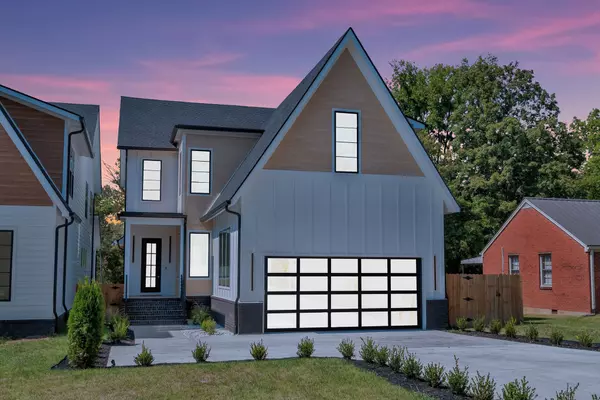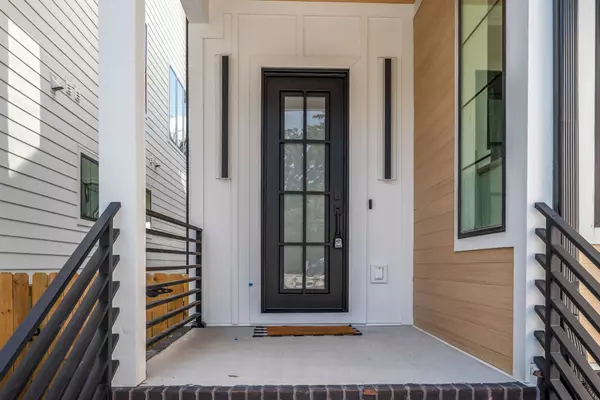
4 Beds
5 Baths
3,333 SqFt
4 Beds
5 Baths
3,333 SqFt
Key Details
Property Type Single Family Home
Sub Type Horizontal Property Regime - Detached
Listing Status Active
Purchase Type For Sale
Square Footage 3,333 sqft
Price per Sqft $495
Subdivision Highlands Of Belle Meade
MLS Listing ID 3049092
Bedrooms 4
Full Baths 4
Half Baths 1
HOA Y/N No
Year Built 2025
Annual Tax Amount $2,571
Lot Size 2,178 Sqft
Acres 0.05
Lot Dimensions 100x230
Property Sub-Type Horizontal Property Regime - Detached
Property Description
Location
State TN
County Davidson County
Rooms
Main Level Bedrooms 1
Interior
Interior Features Air Filter, Ceiling Fan(s), Entrance Foyer, Extra Closets, High Ceilings, Hot Tub, Open Floorplan, Pantry, Walk-In Closet(s), Kitchen Island
Heating Central, Electric, Natural Gas
Cooling Central Air, Electric
Flooring Wood, Tile
Fireplaces Number 3
Fireplace Y
Appliance Built-In Gas Range, Dishwasher, Disposal, Microwave, Refrigerator, Stainless Steel Appliance(s), Washer, Smart Appliance(s)
Exterior
Garage Spaces 2.0
Pool In Ground
Utilities Available Electricity Available, Natural Gas Available, Water Available
View Y/N false
Roof Type Shingle
Private Pool true
Building
Lot Description Level
Story 2
Sewer Public Sewer
Water Public
Structure Type Frame,Hardboard Siding
New Construction true
Schools
Elementary Schools Julia Green Elementary
Middle Schools John Trotwood Moore Middle
High Schools Hillsboro Comp High School
Others
Senior Community false
Special Listing Condition Standard


"My job is to find and attract mastery-based agents to the office, protect the culture, and make sure everyone is happy! "






