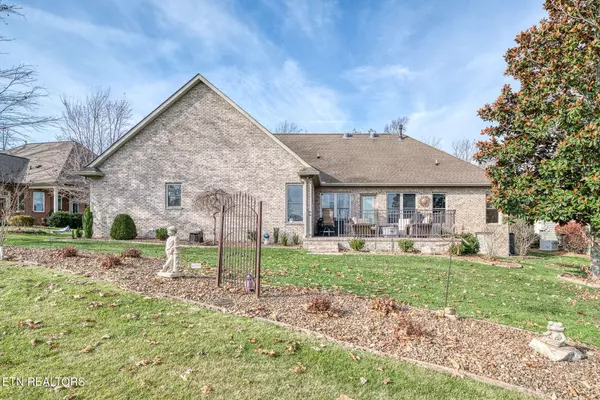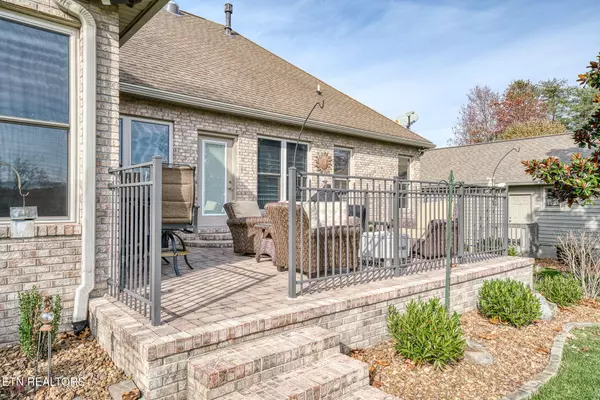
4 Beds
3 Baths
2,723 SqFt
4 Beds
3 Baths
2,723 SqFt
Key Details
Property Type Single Family Home
Sub Type Single Family Residence
Listing Status Active
Purchase Type For Sale
Square Footage 2,723 sqft
Price per Sqft $249
Subdivision Lancaster
MLS Listing ID 3048682
Bedrooms 4
Full Baths 2
Half Baths 1
HOA Fees $120/mo
HOA Y/N Yes
Year Built 2002
Annual Tax Amount $1,333
Lot Size 0.430 Acres
Acres 0.43
Lot Dimensions 99.05 x 174.89 IRR
Property Sub-Type Single Family Residence
Property Description
Step inside to discover a spacious interior featuring 4 bedrooms, 2.5 baths, 10-foot ceilings, and a host of premium upgrades. The formal living room boasts a cathedral ceiling and cozy
fireplace, flowing into a sunroom that opens to a serene back patio with a picturesque golf course view.
***Highlights Include***
• Gleaming hardwood floors in the main living areas
• Renovated kitchen with granite countertops, induction cooktop, and a Sub-Zero refrigerator
• Elegant Dining Room
• Freshly painted interior and new blinds throughout
• Plush new carpeting in the bedrooms
• Large master suite with Jacuzzi tub and dual walk-in closets
• Second full bath with jetted tub
• Dedicated office with built-in cabinetry and Murphy bed
• Garage with built-in storage, ample countertops and a new 240V EV charging outlet
***Recent Upgrades Include***
• A new TRANE HVAC system with transferable warranty
• Professional landscaping
• Solar-lit skylights
• Premium ProVia storm door
This home blends luxury, comfort, and functionality in one of the community's most desirable locations. A detailed list of updates is available upon request.
Call today to schedule your private showing and experience this exceptional property firsthand.
*All information is deemed reliable but is not guaranteed and should be independently verified.
Location
State TN
County Cumberland County
Interior
Interior Features Walk-In Closet(s), Kitchen Island
Heating Central, Electric, Heat Pump
Cooling Central Air
Flooring Carpet, Wood, Tile
Fireplaces Number 1
Fireplace Y
Appliance Dishwasher, Disposal, Dryer, Microwave, Range, Refrigerator, Washer
Exterior
Garage Spaces 2.0
Utilities Available Electricity Available, Water Available
Amenities Available Pool, Golf Course, Playground, Sidewalks
View Y/N true
View Lake
Private Pool false
Building
Lot Description Other
Story 1
Sewer Public Sewer
Water Public
Structure Type Other,Brick
New Construction false
Schools
Elementary Schools Crab Orchard Elementary
Middle Schools Crab Orchard Elementary
High Schools Stone Memorial High School
Others
HOA Fee Include Trash,Sewer
Senior Community false
Special Listing Condition Standard


"My job is to find and attract mastery-based agents to the office, protect the culture, and make sure everyone is happy! "






