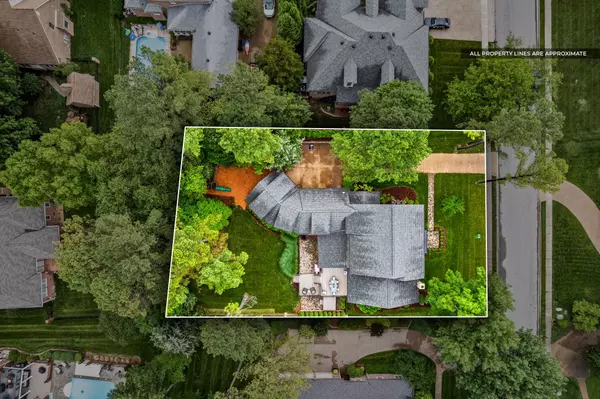
4 Beds
4 Baths
5,114 SqFt
4 Beds
4 Baths
5,114 SqFt
Key Details
Property Type Single Family Home
Sub Type Single Family Residence
Listing Status Active
Purchase Type For Sale
Square Footage 5,114 sqft
Price per Sqft $263
Subdivision Stonehenge
MLS Listing ID 3047970
Bedrooms 4
Full Baths 3
Half Baths 1
HOA Fees $58/mo
HOA Y/N Yes
Year Built 2021
Annual Tax Amount $7,184
Lot Size 0.470 Acres
Acres 0.47
Lot Dimensions 110
Property Sub-Type Single Family Residence
Property Description
Location
State TN
County Montgomery County
Rooms
Main Level Bedrooms 1
Interior
Interior Features Ceiling Fan(s), Entrance Foyer, Extra Closets, High Ceilings, Open Floorplan, Pantry, Smart Camera(s)/Recording, Smart Thermostat, Walk-In Closet(s), Wet Bar
Heating Dual
Cooling Ceiling Fan(s), Dual
Flooring Carpet, Wood, Other, Tile
Fireplaces Number 2
Fireplace Y
Appliance Gas Oven, Built-In Gas Range, Trash Compactor, Dishwasher, Disposal, Ice Maker, Refrigerator, Stainless Steel Appliance(s)
Exterior
Exterior Feature Smart Camera(s)/Recording
Garage Spaces 3.0
Utilities Available Water Available
Amenities Available Sidewalks
View Y/N false
Roof Type Asphalt
Private Pool false
Building
Story 2
Sewer Public Sewer
Water Public
Structure Type Brick,Wood Siding
New Construction false
Schools
Elementary Schools Rossview Elementary
Middle Schools Rossview Middle
High Schools Rossview High
Others
HOA Fee Include Trash
Senior Community false
Special Listing Condition Standard


"My job is to find and attract mastery-based agents to the office, protect the culture, and make sure everyone is happy! "






