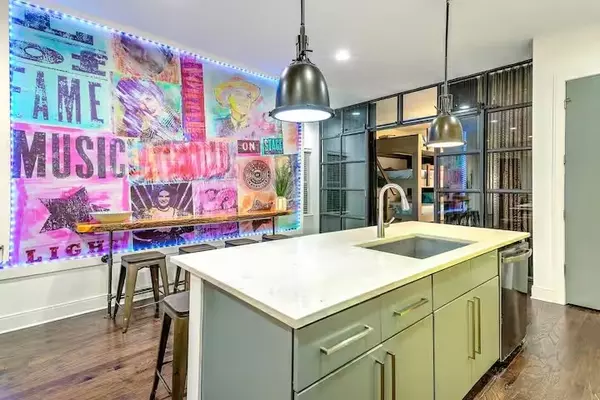
4 Beds
4 Baths
2,212 SqFt
4 Beds
4 Baths
2,212 SqFt
Key Details
Property Type Single Family Home
Sub Type Horizontal Property Regime - Detached
Listing Status Active
Purchase Type For Sale
Square Footage 2,212 sqft
Price per Sqft $560
Subdivision Archer At 12Th Homes
MLS Listing ID 3047268
Bedrooms 4
Full Baths 4
HOA Fees $250/mo
HOA Y/N Yes
Year Built 2016
Annual Tax Amount $11,579
Lot Size 871 Sqft
Acres 0.02
Property Sub-Type Horizontal Property Regime - Detached
Property Description
Location
State TN
County Davidson County
Rooms
Main Level Bedrooms 1
Interior
Interior Features Ceiling Fan(s), Extra Closets, High Ceilings, Open Floorplan, Pantry, Smart Thermostat, Walk-In Closet(s), High Speed Internet
Heating Central, Natural Gas
Cooling Central Air, Electric
Flooring Wood, Tile
Fireplace N
Appliance Gas Oven, Built-In Gas Range, Cooktop, Dishwasher, Disposal, Dryer, Microwave, Refrigerator, Washer
Exterior
Exterior Feature Balcony, Gas Grill, Smart Camera(s)/Recording, Smart Lock(s)
Garage Spaces 2.0
Utilities Available Electricity Available, Natural Gas Available, Water Available
Amenities Available Sidewalks, Underground Utilities
View Y/N true
View City
Private Pool false
Building
Story 3
Sewer Public Sewer
Water Public
Structure Type Fiber Cement,Brick
New Construction false
Schools
Elementary Schools Waverly-Belmont Elementary School
Middle Schools John Trotwood Moore Middle
High Schools Hillsboro Comp High School
Others
HOA Fee Include Maintenance Grounds,Pest Control,Trash
Senior Community false
Special Listing Condition Standard, Owner Agent


"My job is to find and attract mastery-based agents to the office, protect the culture, and make sure everyone is happy! "






