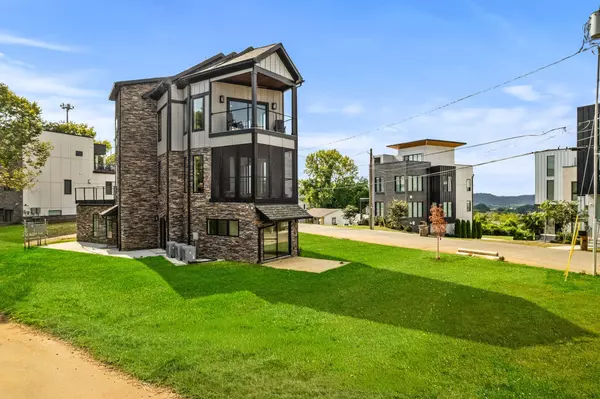
4 Beds
5 Baths
3,465 SqFt
4 Beds
5 Baths
3,465 SqFt
Key Details
Property Type Single Family Home
Sub Type Single Family Residence
Listing Status Active
Purchase Type For Sale
Square Footage 3,465 sqft
Price per Sqft $476
Subdivision Homes On The Hill
MLS Listing ID 3046922
Bedrooms 4
Full Baths 4
Half Baths 1
HOA Y/N No
Year Built 2025
Annual Tax Amount $1,497
Lot Size 0.300 Acres
Acres 0.3
Property Sub-Type Single Family Residence
Property Description
Chef's kitchen features a 48” gas range with pot filler, dedicated prep sink, extensive storage, and large entertaining island. Home includes a private elevator to all three floors and a full self-contained apartment suite with its own kitchen, private entrance, and washer/dryer hookups—ideal for rental income, multi-generational living, or guest quarters.
The primary suite offers a spa-style bath with freestanding tub and oversized “shower cave” with dual heads, rain head, and handheld wand. Third-floor bonus room includes a wet bar, ice maker, and beverage fridge with access to a screened-in porch, sun deck, and gas-ready patio.
Additional features: laundry rooms on every floor, foam insulation + energy-efficient HVAC, 400-amp electrical service with Level 2 EV charging, oversized 2-car garage with shelving + utility sink, bonus storage spaces, and NO HOA.
Location
State TN
County Davidson County
Rooms
Main Level Bedrooms 2
Interior
Interior Features Built-in Features, Ceiling Fan(s), Elevator, Entrance Foyer, Extra Closets, High Ceilings, In-Law Floorplan, Open Floorplan, Pantry, Walk-In Closet(s), Wet Bar, High Speed Internet, Kitchen Island
Heating Central, ENERGY STAR Qualified Equipment, Heat Pump, Natural Gas
Cooling Ceiling Fan(s), Central Air, Dual, Gas
Flooring Wood, Tile
Fireplaces Number 1
Fireplace Y
Appliance Gas Oven, Gas Range, Dishwasher, Disposal, ENERGY STAR Qualified Appliances, Ice Maker, Microwave, Refrigerator, Stainless Steel Appliance(s), Smart Appliance(s)
Exterior
Exterior Feature Balcony
Garage Spaces 2.0
Utilities Available Natural Gas Available, Water Available, Cable Connected
Amenities Available Underground Utilities
View Y/N true
View City
Roof Type Shingle
Private Pool false
Building
Lot Description Corner Lot, Views
Story 3
Sewer Public Sewer
Water Public
Structure Type Hardboard Siding,Stone
New Construction true
Schools
Elementary Schools Charlotte Park Elementary
Middle Schools H. G. Hill Middle
High Schools James Lawson High School
Others
Senior Community false
Special Listing Condition Standard, Owner Agent


"My job is to find and attract mastery-based agents to the office, protect the culture, and make sure everyone is happy! "






