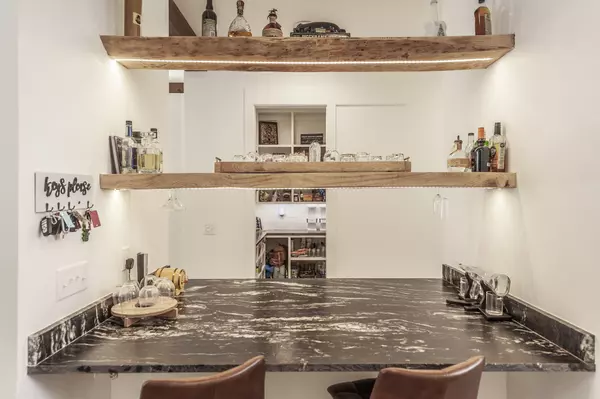
4 Beds
6 Baths
8,691 SqFt
4 Beds
6 Baths
8,691 SqFt
Key Details
Property Type Single Family Home
Sub Type Single Family Residence
Listing Status Coming Soon
Purchase Type For Sale
Square Footage 8,691 sqft
Price per Sqft $264
Subdivision Madison Creek Park
MLS Listing ID 3046763
Bedrooms 4
Full Baths 3
Half Baths 3
HOA Y/N No
Year Built 2021
Annual Tax Amount $5,345
Lot Size 6.810 Acres
Acres 6.81
Property Sub-Type Single Family Residence
Property Description
A sunken hot tub is already in place, and an in-ground pool could easily be added—renderings and a contractor bid are available by request for buyers interested in future expansion.
Upstairs offers a large bonus room with craft area, four bedrooms, and excellent storage throughout. The oversized garage provides abundant space for outdoor enthusiasts—bring a boat, ATVs, and more—plus additional outdoor toy storage. The primary suite includes a hidden storm shelter/safe room discreetly accessed through the closet.
The walk-out basement is a dream hangout space featuring two queen-sized bed loungers, a gym area, media setup, and room for future expansion or storage.
Location
State TN
County Sumner County
Rooms
Main Level Bedrooms 1
Interior
Interior Features High Speed Internet, Kitchen Island
Heating Central, Dual, Electric
Cooling Ceiling Fan(s), Central Air, Dual, Electric
Flooring Wood, Laminate, Tile
Fireplaces Number 3
Fireplace Y
Appliance Built-In Gas Oven, Built-In Gas Range, Dishwasher, Disposal, Dryer, Freezer, Indoor Grill, Ice Maker, Microwave, Refrigerator, Stainless Steel Appliance(s), Washer
Exterior
Garage Spaces 4.0
Utilities Available Electricity Available, Water Available, Cable Connected
View Y/N false
Private Pool false
Building
Lot Description Sloped, Wooded
Story 2
Sewer Septic Tank
Water Public
Structure Type Hardboard Siding
New Construction false
Schools
Elementary Schools Madison Creek Elementary
Middle Schools T. W. Hunter Middle School
High Schools Beech Sr High School
Others
Senior Community false
Special Listing Condition Standard


"My job is to find and attract mastery-based agents to the office, protect the culture, and make sure everyone is happy! "






