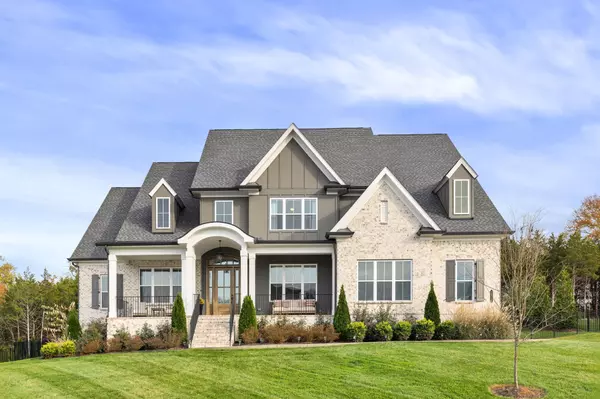
6 Beds
6 Baths
5,154 SqFt
6 Beds
6 Baths
5,154 SqFt
Key Details
Property Type Single Family Home
Sub Type Single Family Residence
Listing Status Active
Purchase Type For Sale
Square Footage 5,154 sqft
Price per Sqft $387
Subdivision Sinatra
MLS Listing ID 3046424
Bedrooms 6
Full Baths 5
Half Baths 1
HOA Fees $125/mo
HOA Y/N Yes
Year Built 2023
Annual Tax Amount $4,373
Lot Size 0.460 Acres
Acres 0.46
Lot Dimensions 135 X 150
Property Sub-Type Single Family Residence
Property Description
The main level features two bedrooms—including a serene primary suite—each with en-suite baths, plus a formal dining room, dedicated office, mudroom, laundry room, and powder bath.
The gourmet kitchen is a showpiece with an oversized island, breakfast bar, walk-in pantry, butler's pantry, built-in Sub-Zero refrigerator/freezer, double ovens, and a 6-burner KitchenAid gas range, all opening into the soaring two-story family room.
Upstairs offers exceptional flexibility with four additional bedrooms (all with walk-in closets), three full baths, a spacious loft, and a large bonus/flex room. The sixth bedroom—professionally finished by the owners—includes built-in surround sound and currently serves as a theatre room. Throughout the home, you'll find stunning Atlantic European Oak flooring—no carpet anywhere—along with 21+ custom motorized blinds and window treatments.
Outdoor living is equally impressive: a covered porch with Sundek flooring, a 14.5' x 37.5' inground pool, expansive Belgard paver patio, and a full outdoor kitchen with gas grill, refrigerator, and storage. The fully fenced backyard offers mature landscaping for privacy and includes two Klipsch AWR-650-SM indoor/outdoor speakers for premium sound.
Additional highlights include a 3-car garage, irrigation on the front and sides, and a private wooded lot backing to an extra 50-ft natural buffer.
With nearly $300K in thoughtful enhancements, this home offers luxury, space, and complete turnkey living—ready for you.
Location
State TN
County Williamson County
Rooms
Main Level Bedrooms 2
Interior
Interior Features Built-in Features, Ceiling Fan(s), Entrance Foyer, High Ceilings, Open Floorplan, Pantry, Walk-In Closet(s), High Speed Internet
Heating Dual, Natural Gas
Cooling Central Air, Dual, Electric
Flooring Carpet, Wood, Tile
Fireplaces Number 1
Fireplace Y
Appliance Built-In Electric Oven, Double Oven, Built-In Gas Range, Dishwasher, Disposal, Microwave, Refrigerator, Stainless Steel Appliance(s)
Exterior
Exterior Feature Gas Grill
Garage Spaces 3.0
Pool In Ground
Utilities Available Electricity Available, Natural Gas Available, Water Available
View Y/N false
Roof Type Shingle
Private Pool true
Building
Lot Description Private
Story 2
Sewer Public Sewer
Water Public
Structure Type Brick
New Construction false
Schools
Elementary Schools Sunset Elementary School
Middle Schools Sunset Middle School
High Schools Nolensville High School
Others
Senior Community false
Special Listing Condition Standard


"My job is to find and attract mastery-based agents to the office, protect the culture, and make sure everyone is happy! "






