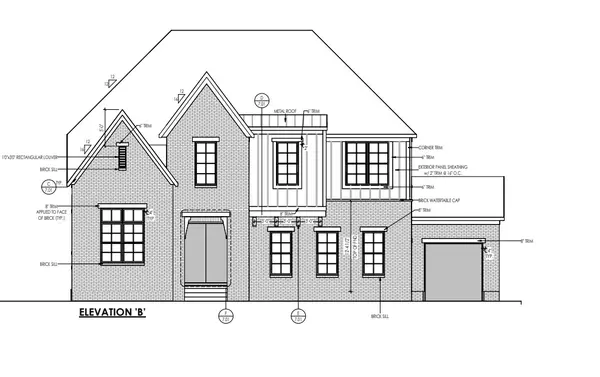
4 Beds
5 Baths
3,599 SqFt
4 Beds
5 Baths
3,599 SqFt
Key Details
Property Type Single Family Home
Sub Type Single Family Residence
Listing Status Active
Purchase Type For Sale
Square Footage 3,599 sqft
Price per Sqft $361
Subdivision High Park Hill
MLS Listing ID 3046351
Bedrooms 4
Full Baths 4
Half Baths 1
HOA Fees $163/qua
HOA Y/N Yes
Year Built 2025
Annual Tax Amount $6,000
Lot Size 0.260 Acres
Acres 0.26
Property Sub-Type Single Family Residence
Property Description
Location
State TN
County Williamson County
Rooms
Main Level Bedrooms 1
Interior
Interior Features Entrance Foyer, Extra Closets, High Ceilings, Open Floorplan, Pantry, Smart Camera(s)/Recording, Smart Light(s), Smart Thermostat, Walk-In Closet(s), Wet Bar, High Speed Internet, Kitchen Island
Heating Natural Gas
Cooling Central Air
Flooring Carpet, Wood, Tile
Fireplaces Number 2
Fireplace Y
Appliance Double Oven, Electric Oven, Cooktop, Dishwasher, Disposal, Microwave, Stainless Steel Appliance(s)
Exterior
Exterior Feature Smart Camera(s)/Recording, Smart Light(s), Smart Lock(s)
Garage Spaces 3.0
Utilities Available Natural Gas Available, Water Available, Cable Connected
Amenities Available Playground, Pool, Sidewalks, Tennis Court(s), Underground Utilities
View Y/N false
Roof Type Asphalt
Private Pool false
Building
Lot Description Cul-De-Sac
Story 2
Sewer STEP System
Water Public
Structure Type Brick
New Construction true
Schools
Elementary Schools Arrington Elementary School
Middle Schools Fred J Page Middle School
High Schools Fred J Page High School
Others
Senior Community false
Special Listing Condition Standard


"My job is to find and attract mastery-based agents to the office, protect the culture, and make sure everyone is happy! "






