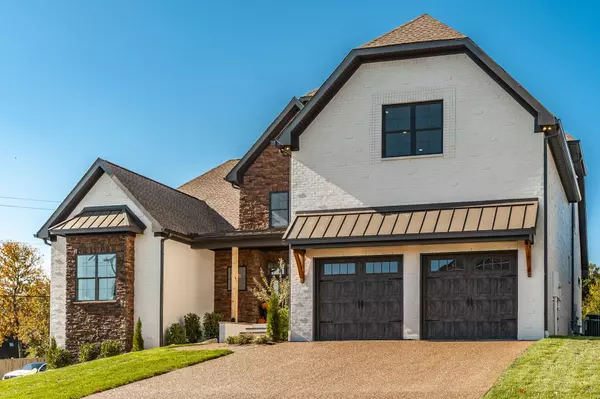
4 Beds
4 Baths
4,314 SqFt
4 Beds
4 Baths
4,314 SqFt
Key Details
Property Type Single Family Home
Sub Type Single Family Residence
Listing Status Active
Purchase Type For Sale
Square Footage 4,314 sqft
Price per Sqft $336
Subdivision Governors Point
MLS Listing ID 3046307
Bedrooms 4
Full Baths 4
HOA Fees $150/ann
HOA Y/N Yes
Year Built 2025
Annual Tax Amount $754
Lot Size 0.345 Acres
Acres 0.345
Lot Dimensions 150x102.86
Property Sub-Type Single Family Residence
Property Description
The elegant gourmet kitchen boasts high-end Thermador appliances, including a 48" double oven gas range and a striking custom hood made of solid white oak. With an abundance of floor-to-ceiling cabinetry, an elegant built-in glass hutch, and exquisite quartz countertops, this kitchen is perfect for both elegant dinners and relaxed gatherings. A practical working pantry with a pull-out microwave and separate drink chiller makes entertaining simple.
Retreat to the private primary suite, a haven filled with natural light and tranquility. The en-suite bathroom features a deep soaking tub and a spacious two-person tiled shower, while a walk-in closet with lake views adds a touch of peace to your everyday routine.
On the opposite side of the home, you'll find a private bedroom with its own full bath featuring a beautifully tiled shower, ideal for guests. The nearby laundry room includes a folding station, ample cabinetry, and a drop zone.
Upstairs, a generous common area offers a study space and breathtaking lake views, perfect for enjoying sunrises with your favorite book. This level also features two additional bedrooms with full bathrooms and walk-in closets, an extra laundry room, and a spacious bonus room overlooking the lake, along with unfinished space for future expansion.
This exquisite four-bedroom home, with its sophisticated design and captivating lake vistas, is the last gem in the Governors Point community. Experience the elevated lifestyle of Lakeview living!
Location
State TN
County Sumner County
Rooms
Main Level Bedrooms 2
Interior
Interior Features Air Filter, Built-in Features, Ceiling Fan(s), Entrance Foyer, Extra Closets, Open Floorplan, Pantry, Smart Light(s), Smart Thermostat, Walk-In Closet(s), Kitchen Island
Heating Natural Gas
Cooling Central Air
Flooring Carpet, Wood
Fireplaces Number 1
Fireplace Y
Appliance Double Oven, Built-In Gas Range, Dishwasher, Disposal, Microwave, Refrigerator, Stainless Steel Appliance(s), Smart Appliance(s)
Exterior
Exterior Feature Smart Irrigation, Smart Light(s), Smart Lock(s)
Garage Spaces 2.0
Utilities Available Natural Gas Available, Water Available
View Y/N true
View Lake
Roof Type Shingle
Private Pool false
Building
Lot Description Corner Lot, Sloped, Views
Story 2
Sewer Public Sewer
Water Public
Structure Type Brick
New Construction true
Schools
Elementary Schools Nannie Berry Elementary
Middle Schools Robert E Ellis Middle
High Schools Hendersonville High School
Others
Senior Community false
Special Listing Condition Owner Agent
Virtual Tour https://elegant-homes-photography.aryeo.com/videos/019a7b41-b3b0-72f9-adfd-f642777add9d


"My job is to find and attract mastery-based agents to the office, protect the culture, and make sure everyone is happy! "






