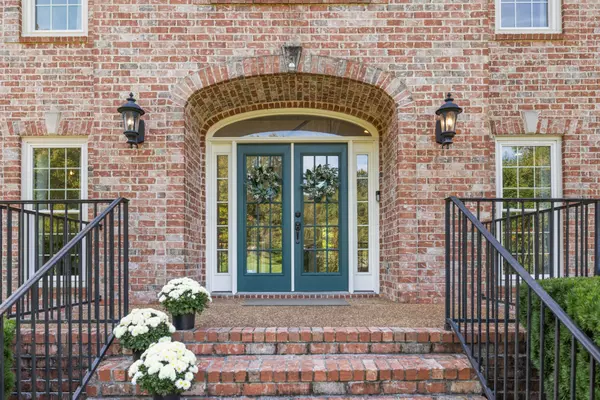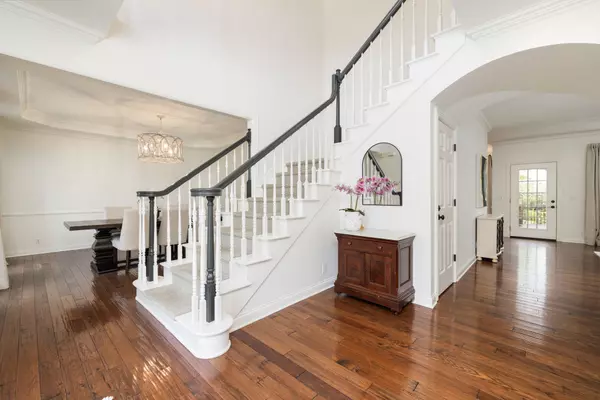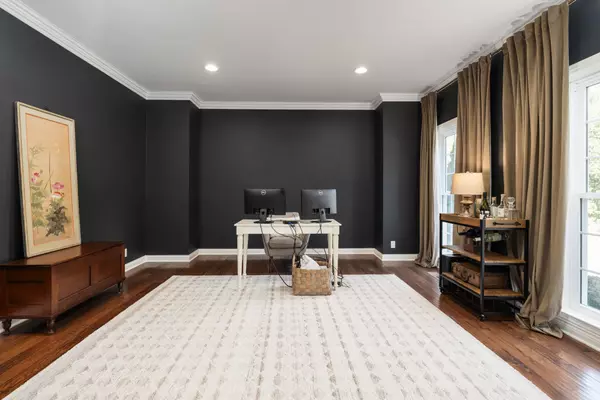
5 Beds
5 Baths
4,657 SqFt
5 Beds
5 Baths
4,657 SqFt
Key Details
Property Type Single Family Home
Sub Type Single Family Residence
Listing Status Active
Purchase Type For Sale
Square Footage 4,657 sqft
Price per Sqft $289
Subdivision Raintree Forest
MLS Listing ID 3046035
Bedrooms 5
Full Baths 4
Half Baths 1
HOA Fees $115/mo
HOA Y/N Yes
Year Built 1998
Annual Tax Amount $4,230
Lot Size 0.340 Acres
Acres 0.34
Lot Dimensions 113 X 168
Property Sub-Type Single Family Residence
Property Description
The spacious primary suite feels like a retreat, complete with French doors, dual vanities with a makeup counter, and a large soaking tub for ultimate relaxation. The home's thoughtful layout includes a fully finished basement with a kitchenette and a theater/media room, offering the perfect spot for movie nights or game days.
Step outside to an entertainer's dream: a deck with a timber-framed gazebo, stone fireplace, and tranquil views of the surrounding greenery. A peaceful wooded backdrop creates a serene setting that feels worlds away — yet just moments from Brentwood conveniences.
Residents of Raintree Forest enjoy exceptional community amenities including a neighborhood pool, playground, and tennis courts, all surrounded by lush green spaces and scenic walking paths.
A 3-car garage and beautifully landscaped yard complete this Brentwood classic — a home where timeless architecture meets modern comfort in one of Williamson County's most desirable communities.
Location
State TN
County Williamson County
Interior
Interior Features Air Filter, Built-in Features, Ceiling Fan(s), Entrance Foyer, Extra Closets, High Ceilings, Open Floorplan, Pantry, Smart Thermostat, Walk-In Closet(s), Wet Bar, High Speed Internet
Heating Central, Electric
Cooling Central Air, Electric
Flooring Carpet, Wood, Tile
Fireplaces Number 2
Fireplace Y
Appliance Electric Oven, Electric Range
Exterior
Garage Spaces 3.0
Utilities Available Electricity Available, Water Available, Cable Connected
Amenities Available Clubhouse, Playground, Pool, Tennis Court(s), Underground Utilities
View Y/N false
Roof Type Shingle
Private Pool false
Building
Lot Description Level
Story 2
Sewer Public Sewer
Water Public
Structure Type Brick
New Construction false
Schools
Elementary Schools Kenrose Elementary
Middle Schools Woodland Middle School
High Schools Ravenwood High School
Others
HOA Fee Include Maintenance Grounds,Recreation Facilities
Senior Community false
Special Listing Condition Standard


"My job is to find and attract mastery-based agents to the office, protect the culture, and make sure everyone is happy! "






