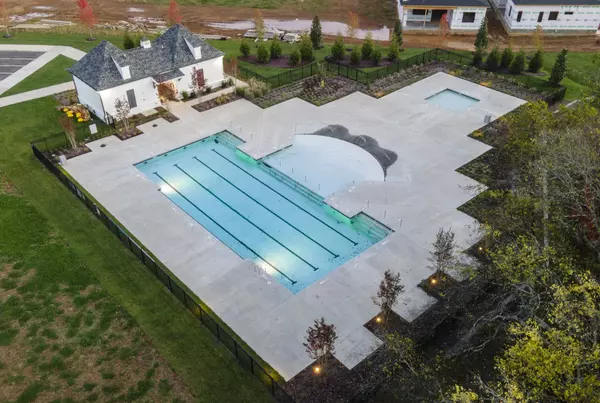
4 Beds
5 Baths
3,951 SqFt
4 Beds
5 Baths
3,951 SqFt
Key Details
Property Type Single Family Home
Sub Type Single Family Residence
Listing Status Active
Purchase Type For Sale
Square Footage 3,951 sqft
Price per Sqft $341
Subdivision Shelton Square
MLS Listing ID 3045864
Bedrooms 4
Full Baths 4
Half Baths 1
HOA Fees $50/mo
HOA Y/N Yes
Annual Tax Amount $1
Property Sub-Type Single Family Residence
Property Description
From the moment you walk in, you're greeted by a breathtaking 19' foyer with herringbone hardwood flooring and elegant wall details throughout. The main level features 10' ceilings, while the upper level offers 9', creating an open and airy feel in every room.
The primary suite is a true retreat, boasting a 19' vaulted ceiling, his-and-hers closets, and direct access to the laundry and mud room. All bedrooms include their own en-suite bathrooms for added comfort and privacy.
The gourmet kitchen is a showstopper with cabinetry extending all the way to the ceiling, a spacious 10' island with quartz countertops, double ovens, a gas cooktop, and an impressive walk-in pantry featuring additional quartz countertops and cabinetry. The dining room is filled with natural light through windows overlooking the private backyard—where no neighbors are behind you.
Work from home in style in the vaulted study with French doors, or unwind in the main living area, complete with a cozy fireplace. Enjoy year-round outdoor living on the screened-in porch, which includes its own fireplace and a beautiful vaulted ceiling.
Additional highlights include a 3-car garage and the superior craftsmanship you expect from DeFatta Custom Homes.
Location
State TN
County Rutherford County
Rooms
Main Level Bedrooms 2
Interior
Interior Features Ceiling Fan(s), Entrance Foyer, Extra Closets, High Ceilings, Open Floorplan, Pantry, Walk-In Closet(s), Kitchen Island
Heating Central
Cooling Central Air
Flooring Carpet, Wood, Tile
Fireplaces Number 2
Fireplace Y
Appliance Double Oven, Electric Oven, Cooktop, Gas Range, Dishwasher, Disposal, Microwave, Refrigerator
Exterior
Garage Spaces 3.0
Utilities Available Water Available
Amenities Available Clubhouse, Fitness Center, Park, Playground, Pool, Sidewalks, Underground Utilities
View Y/N false
Private Pool false
Building
Story 2
Sewer Public Sewer
Water Public
Structure Type Brick
New Construction false
Schools
Elementary Schools Overall Creek Elementary
Middle Schools Blackman Middle School
High Schools Blackman High School
Others
Senior Community false
Special Listing Condition Standard


"My job is to find and attract mastery-based agents to the office, protect the culture, and make sure everyone is happy! "






