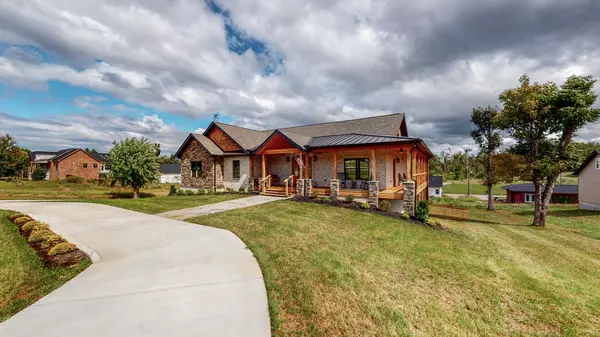
3 Beds
3 Baths
3,414 SqFt
3 Beds
3 Baths
3,414 SqFt
Key Details
Property Type Single Family Home
Sub Type Single Family Residence
Listing Status Coming Soon
Purchase Type For Sale
Square Footage 3,414 sqft
Price per Sqft $275
Subdivision Pleasant Grove Est
MLS Listing ID 3043747
Bedrooms 3
Full Baths 3
HOA Y/N No
Year Built 2021
Annual Tax Amount $2,508
Lot Size 0.600 Acres
Acres 0.6
Lot Dimensions 130 X 200
Property Sub-Type Single Family Residence
Property Description
Step into a bright, open-concept main level with gleaming hardwood floors, high ceilings, and abundant natural light. The gourmet kitchen, an entertainer's delight, boasts granite countertops, stainless steel appliances, a large island, and a walk-in pantry, flowing seamlessly into a cozy family room with a gas fireplace—ideal for hosting gatherings. A formal dining room sets the stage for memorable dinner parties.
Upstairs, the spacious primary suite offers a tranquil escape with a spa-like bathroom featuring dual vanities, a spacious shower, and a large walk-in closet. Two additional well-sized bedrooms and two full baths provide comfort for family or guests. The finished basement is a showstopper, featuring a state-of-the-art home theater with a 120-inch movie screen and surround sound speaker system (included with the home), plus abundant storage and a dedicated workshop for DIY projects or hobbies.
Outside, an impressive 1,300 sq. ft. wrap-around cedar porch creates an unparalleled setting for entertaining, relaxation, or enjoying the expansive 0.60-acre lot with mature landscaping and an outdoor shower. The attached 3-car garage, conveniently located at the rear of the house, offers ample storage, and the home's curb appeal shines with manicured lawns. With no HOA, enjoy the freedom to personalize your space.
Located in the top-rated Wilson County School District with easy I-40 access, you're minutes from shopping, dining, Old Hickory Lake, and a 20-mile commute to Nashville.
Check Out Custom Features in the Document section!
Location
State TN
County Wilson County
Rooms
Main Level Bedrooms 3
Interior
Interior Features Ceiling Fan(s), Walk-In Closet(s)
Heating Central, Natural Gas
Cooling Central Air, Electric
Flooring Carpet, Wood, Tile
Fireplaces Number 1
Fireplace Y
Appliance Double Oven, Electric Oven, Cooktop, Dishwasher, Dryer, Microwave, Refrigerator, Stainless Steel Appliance(s), Washer
Exterior
Exterior Feature Storm Shelter
Garage Spaces 3.0
Utilities Available Electricity Available, Natural Gas Available, Water Available
View Y/N false
Roof Type Standing Seam Steel
Private Pool false
Building
Story 2
Sewer Public Sewer
Water Public
Structure Type Brick
New Construction false
Schools
Elementary Schools Springdale Elementary School
Middle Schools West Wilson Middle School
High Schools Mt. Juliet High School
Others
Senior Community false
Special Listing Condition Standard


"My job is to find and attract mastery-based agents to the office, protect the culture, and make sure everyone is happy! "






