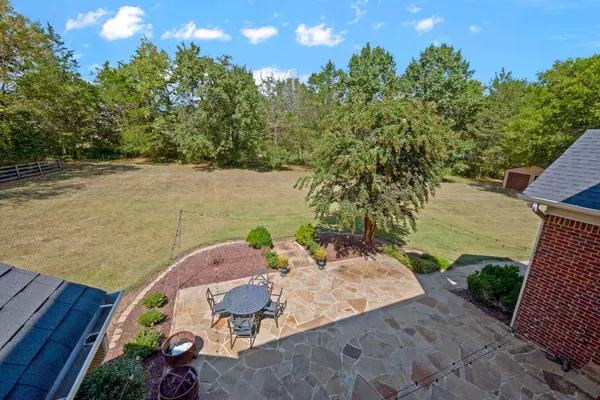
4 Beds
5 Baths
4,304 SqFt
4 Beds
5 Baths
4,304 SqFt
Key Details
Property Type Single Family Home
Sub Type Single Family Residence
Listing Status Pending
Purchase Type For Sale
Square Footage 4,304 sqft
Price per Sqft $406
Subdivision Between The Harpeths Sec 1
MLS Listing ID 3043196
Bedrooms 4
Full Baths 3
Half Baths 2
HOA Y/N No
Year Built 2005
Annual Tax Amount $3,679
Lot Size 2.050 Acres
Acres 2.05
Property Sub-Type Single Family Residence
Property Description
Location
State TN
County Williamson County
Rooms
Main Level Bedrooms 1
Interior
Interior Features Bookcases, Ceiling Fan(s), Entrance Foyer, Extra Closets, Walk-In Closet(s), Kitchen Island
Heating Central
Cooling Central Air, Electric
Flooring Carpet, Wood, Tile
Fireplaces Number 1
Fireplace Y
Appliance Double Oven, Built-In Gas Range, Dishwasher, Disposal, Microwave, Stainless Steel Appliance(s)
Exterior
Garage Spaces 3.0
Utilities Available Electricity Available, Water Available
View Y/N false
Private Pool false
Building
Lot Description Level
Story 2
Sewer Public Sewer
Water Public
Structure Type Brick
New Construction false
Schools
Elementary Schools Grassland Elementary
Middle Schools Grassland Middle School
High Schools Franklin High School
Others
Senior Community false
Special Listing Condition Standard


"My job is to find and attract mastery-based agents to the office, protect the culture, and make sure everyone is happy! "






