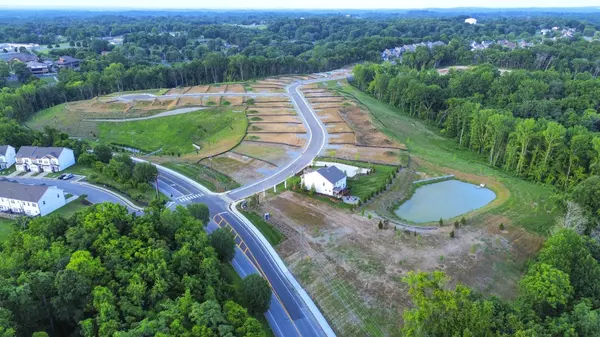
4 Beds
4 Baths
3,140 SqFt
4 Beds
4 Baths
3,140 SqFt
Key Details
Property Type Single Family Home
Sub Type Single Family Residence
Listing Status Active
Purchase Type For Sale
Square Footage 3,140 sqft
Price per Sqft $231
Subdivision Devonshire
MLS Listing ID 3043101
Bedrooms 4
Full Baths 3
Half Baths 1
HOA Fees $120/mo
HOA Y/N Yes
Year Built 2025
Annual Tax Amount $3,328
Property Sub-Type Single Family Residence
Property Description
Location
State TN
County Wilson County
Interior
Heating ENERGY STAR Qualified Equipment
Cooling Electric
Flooring Carpet, Wood, Tile, Vinyl
Fireplace N
Appliance Built-In Gas Oven, Dishwasher, ENERGY STAR Qualified Appliances, Microwave, Stainless Steel Appliance(s)
Exterior
Garage Spaces 2.0
Utilities Available Electricity Available, Water Available
View Y/N false
Private Pool false
Building
Story 2
Sewer Public Sewer
Water Public
Structure Type Brick
New Construction true
Schools
Elementary Schools Mt. Juliet Elementary
Middle Schools Mt. Juliet Middle School
High Schools Green Hill High School
Others
Senior Community false
Special Listing Condition Standard


"My job is to find and attract mastery-based agents to the office, protect the culture, and make sure everyone is happy! "






