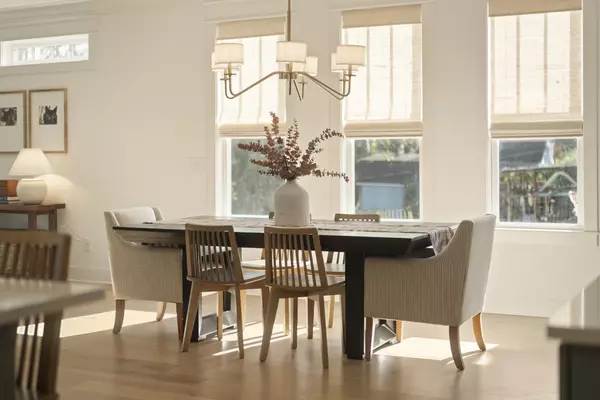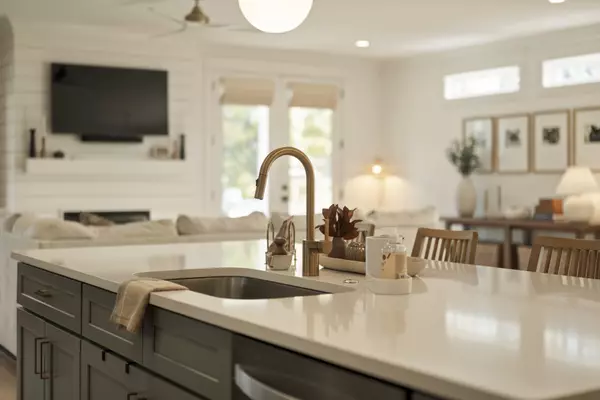
4 Beds
4 Baths
2,687 SqFt
4 Beds
4 Baths
2,687 SqFt
Key Details
Property Type Single Family Home
Sub Type Horizontal Property Regime - Detached
Listing Status Coming Soon
Purchase Type For Sale
Square Footage 2,687 sqft
Price per Sqft $312
Subdivision From Charlotte Pike Turn Right Onto Annex. Turn Ri
MLS Listing ID 3042619
Bedrooms 4
Full Baths 3
Half Baths 1
HOA Y/N No
Year Built 2023
Annual Tax Amount $4,591
Lot Size 0.320 Acres
Acres 0.32
Property Sub-Type Horizontal Property Regime - Detached
Property Description
Step inside to a welcoming two-story foyer that floods the home with natural light and immediately sets the tone for the open, airy floor plan ahead. The living space showcases modern design with warm finishes, wide-plank hardwoods, designer lighting fixtures, and seamless flow between the kitchen, dining, and living areas - perfect for everyday living and entertaining.
The chef's kitchen features custom cabinetry, quartz countertops, premium stainless appliances, and a large center island with ample seating. Upstairs, you'll find the hardwood floors continued throughout the spacious bedrooms, which includes an expansively serene primary suite with vaulted ceilings, a spa-inspired bath, and a generously built-out walk-in closet.
Outdoors, enjoy an elongated back deck with no rear neighbors - a peaceful, private backdrop rarely found in Charlotte Park. Beneath it, a newly poured concrete slab extends your living space and is perfectly suited for a hot tub, outdoor kitchen, or lounge setup. The fully fenced backyard provides a safe, sprawling retreat - a true rarity for Charlotte Park.
Enjoy all the convenience of being just minutes from downtown Nashville, The Nations, and Sylvan Park, while still savoring the peace of a neighborhood setting. A property you truly have to experience yourself!
Up to 1% lender credit on the loan amount when buyer uses Seller's Preferred Lender.
Location
State TN
County Davidson County
Interior
Interior Features Ceiling Fan(s), Entrance Foyer, Open Floorplan, High Speed Internet
Heating Central, Electric
Cooling Central Air, Electric
Flooring Wood, Tile
Fireplaces Number 1
Fireplace Y
Appliance Electric Oven, Electric Range, Dishwasher, Disposal, Dryer, Microwave, Refrigerator, Stainless Steel Appliance(s), Washer
Exterior
Garage Spaces 2.0
Utilities Available Electricity Available, Water Available, Cable Connected
View Y/N false
Roof Type Asphalt
Private Pool false
Building
Story 2
Sewer Public Sewer
Water Public
Structure Type Hardboard Siding
New Construction false
Schools
Elementary Schools Charlotte Park Elementary
Middle Schools H. G. Hill Middle
High Schools James Lawson High School
Others
Senior Community false
Special Listing Condition Standard


"My job is to find and attract mastery-based agents to the office, protect the culture, and make sure everyone is happy! "






