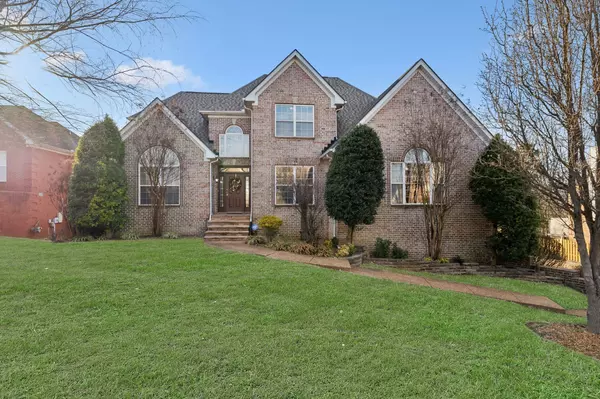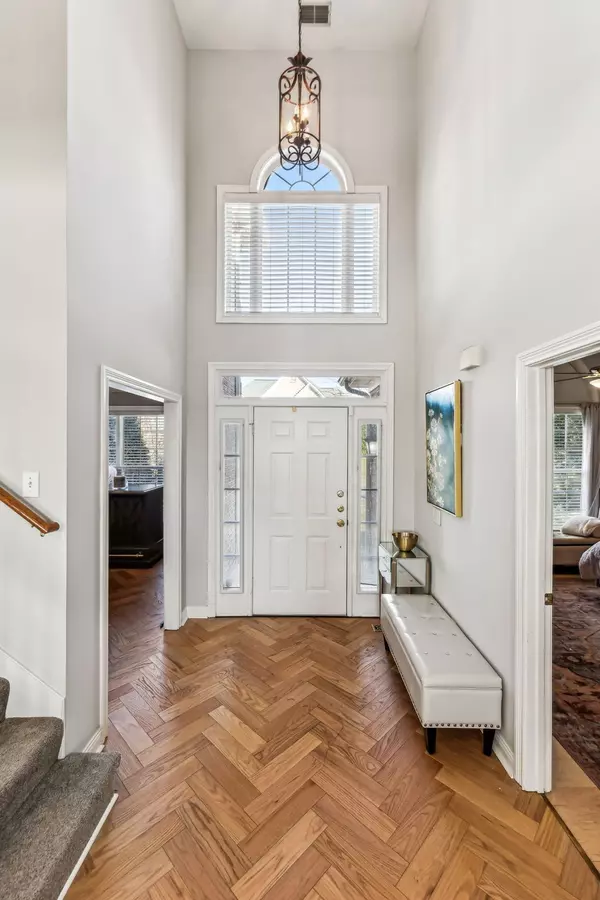
4 Beds
4 Baths
3,706 SqFt
4 Beds
4 Baths
3,706 SqFt
Key Details
Property Type Single Family Home
Sub Type Single Family Residence
Listing Status Active
Purchase Type For Sale
Square Footage 3,706 sqft
Price per Sqft $226
Subdivision Brentwood Cove
MLS Listing ID 3042092
Bedrooms 4
Full Baths 3
Half Baths 1
HOA Fees $40/mo
HOA Y/N Yes
Year Built 2001
Annual Tax Amount $3,798
Lot Size 0.300 Acres
Acres 0.3
Lot Dimensions 102 X 133
Property Sub-Type Single Family Residence
Property Description
Inside, the home offers over 3,700 sq ft designed for flexible living. The main level feels bright and open, with white-oak flooring, updated lighting, and a remodeled kitchen featuring a designer marble backsplash, quartz countertops, and a large center island that naturally becomes the gathering spot. The butler's pantry bar adds extra storage and serves as a morning coffee station or entertaining nook.
The primary suite is positioned privately on its own wing, and the updated bath makes it feel like a true retreat, complete with a new soaking tub, oversized shower, quartz countertops, and new cabinet vanities, faucets, and lighting.
One of the home's most versatile features is the full lower level, which lives like its own suite. With a bedroom, full bath, living area, and the ability to create a zero-step entry, it works perfectly as an in-law apartment, teen suite, guest space, or a private office setup with separation from the main level.
A spacious deck overlooks a private, tree-lined fully fenced backyard ,easy for weeknight dinners or quiet evenings outside. 5512 Brookshire Dr blends convenience, thoughtful design, and a layout that adapts to whatever your lifestyle needs and with more than $80,000 in renovations, a new roof and water heater, and a rare four-car garage, this home offers a level of quality and features that's hard to find at this price.
Location
State TN
County Davidson County
Rooms
Main Level Bedrooms 1
Interior
Interior Features Ceiling Fan(s), Extra Closets, Walk-In Closet(s), High Speed Internet
Heating Central, Natural Gas
Cooling Central Air, Electric
Flooring Carpet, Wood, Laminate, Tile
Fireplaces Number 1
Fireplace Y
Appliance Dishwasher, Disposal, Ice Maker, Refrigerator, Double Oven, Electric Oven, Cooktop
Exterior
Exterior Feature Smart Camera(s)/Recording
Garage Spaces 4.0
Utilities Available Electricity Available, Natural Gas Available, Water Available, Cable Connected
View Y/N false
Roof Type Shingle
Private Pool false
Building
Lot Description Level
Story 3
Sewer Public Sewer
Water Public
Structure Type Brick,Vinyl Siding
New Construction false
Schools
Elementary Schools May Werthan Shayne Elementary School
Middle Schools William Henry Oliver Middle
High Schools John Overton Comp High School
Others
Senior Community false
Special Listing Condition Standard


"My job is to find and attract mastery-based agents to the office, protect the culture, and make sure everyone is happy! "






