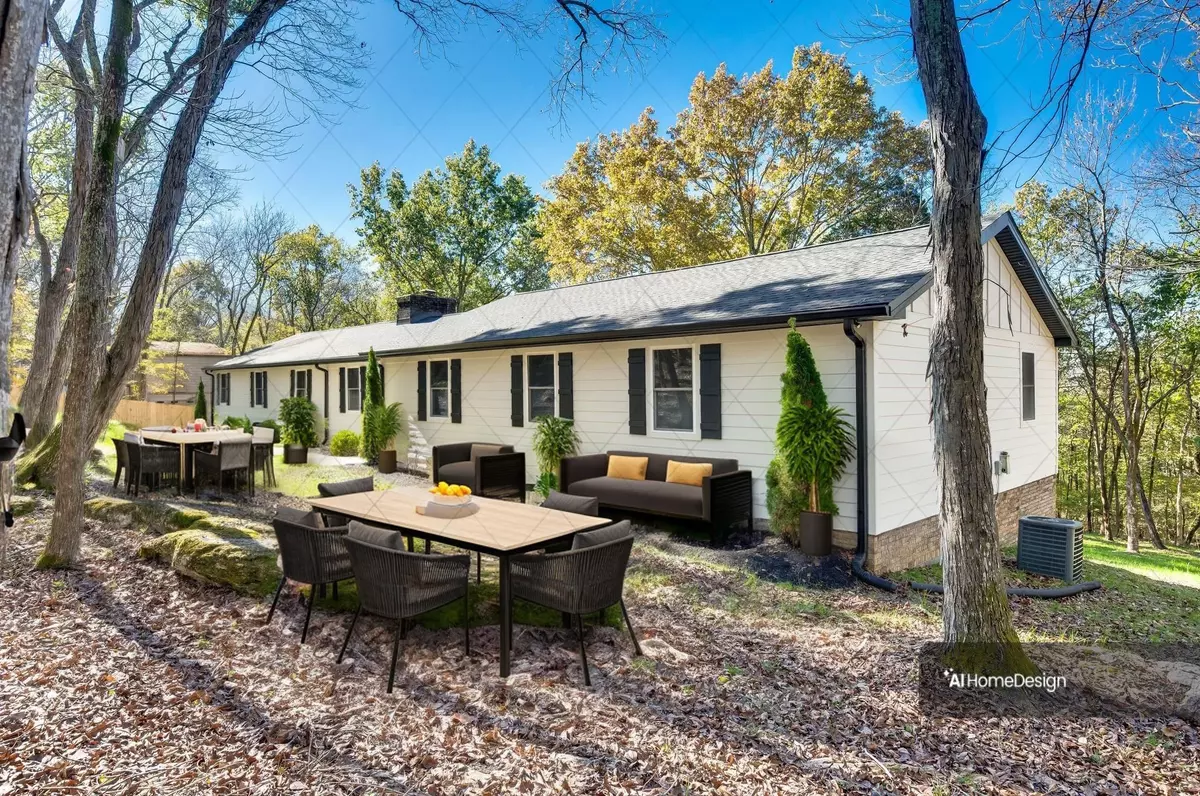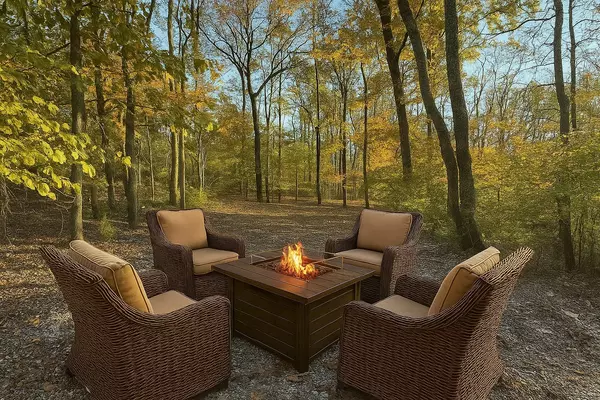
3 Beds
2 Baths
2,064 SqFt
3 Beds
2 Baths
2,064 SqFt
Key Details
Property Type Single Family Home
Sub Type Single Family Residence
Listing Status Active
Purchase Type For Sale
Square Footage 2,064 sqft
Price per Sqft $425
Subdivision Concord Forest Sec 2
MLS Listing ID 3042090
Bedrooms 3
Full Baths 2
HOA Y/N No
Year Built 1978
Annual Tax Amount $2,479
Lot Size 1.880 Acres
Acres 1.88
Property Sub-Type Single Family Residence
Property Description
The brand-new kitchen is a showpiece of the home, showcasing stunning granite countertops, all-new cabinetry, and modern appliances. Its thoughtful layout provides generous workspace, making it perfect for households that enjoy cooking together.
Down the hallway, you'll discover two generous secondary bedrooms, each featuring fresh paint and new ceiling fans. These rooms are served by a beautifully updated bathroom, complete with a spacious layout and a tub shower combination enhanced by a sleek glass door.
At the end of the hall awaits the expansive primary suite, offering fresh paint and a new ceiling fan for a crisp, comfortable feel. The en-suite bathroom elevates everyday living with double sinks, new mirrors and lighting, and a glamorous custom-tiled shower that adds a true touch of luxury.
The true centerpiece of this property is its remarkable outdoor setting and ideal blend of mature trees and wide-open, usable land. From the newly built deck, you'll feel worlds away from the hustle and bustle, surrounded by nature and complete privacy. The expansive yard offers endless possibilities, whether you envision outdoor games, additional seating areas, or any other personal touches to create your perfect retreat
Location
State TN
County Williamson County
Rooms
Main Level Bedrooms 3
Interior
Interior Features Ceiling Fan(s), Entrance Foyer
Heating Central
Cooling Electric
Flooring Wood, Tile
Fireplaces Number 1
Fireplace Y
Appliance Built-In Electric Range, Dishwasher, Disposal, Microwave, Refrigerator
Exterior
Garage Spaces 2.0
Utilities Available Electricity Available, Water Available
View Y/N false
Private Pool false
Building
Lot Description Private, Wooded
Story 1
Sewer Septic Tank
Water Public
Structure Type Brick
New Construction false
Schools
Elementary Schools Nolensville Elementary
Middle Schools Mill Creek Middle School
High Schools Nolensville High School
Others
Senior Community false
Special Listing Condition Standard


"My job is to find and attract mastery-based agents to the office, protect the culture, and make sure everyone is happy! "






