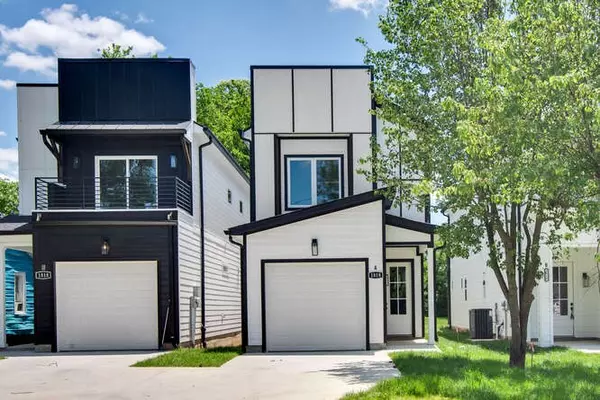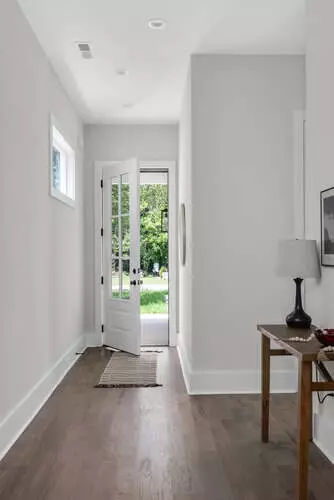
3 Beds
3 Baths
2,085 SqFt
3 Beds
3 Baths
2,085 SqFt
Key Details
Property Type Single Family Home, Other Rentals
Sub Type Single Family Residence
Listing Status Active
Purchase Type For Rent
Square Footage 2,085 sqft
Subdivision Homes At 1814 Ashton
MLS Listing ID 3041328
Bedrooms 3
Full Baths 2
Half Baths 1
HOA Y/N No
Year Built 2024
Property Sub-Type Single Family Residence
Property Description
The primary suite features a private balcony overlooking the fenced-in backyard, creating your own peaceful retreat. The home offers beautiful dark hardwood flooring throughout, adding warmth and elegance to every room. The kitchen comes fully equipped with all new appliances included, ensuring a seamless and stress-free move-in experience.
Located in a vibrant and convenient area of Nashville, this property offers both style and practicality for easy living. Don't miss your chance to enjoy this exceptional rental home.
Location
State TN
County Davidson County
Interior
Interior Features Built-in Features, Ceiling Fan(s), Extra Closets, High Ceilings, Walk-In Closet(s), Kitchen Island
Heating Central
Cooling Ceiling Fan(s), Central Air
Flooring Wood
Fireplace N
Appliance Electric Oven, Built-In Electric Range, Disposal, Dryer, Microwave, Refrigerator, Stainless Steel Appliance(s), Washer, Smart Appliance(s)
Exterior
Garage Spaces 1.0
Utilities Available Water Available
View Y/N false
Private Pool false
Building
Story 2
Sewer Public Sewer
Water Public
New Construction true
Schools
Elementary Schools Cumberland Elementary
Middle Schools Haynes Middle
High Schools Whites Creek High
Others
Senior Community false


"My job is to find and attract mastery-based agents to the office, protect the culture, and make sure everyone is happy! "






