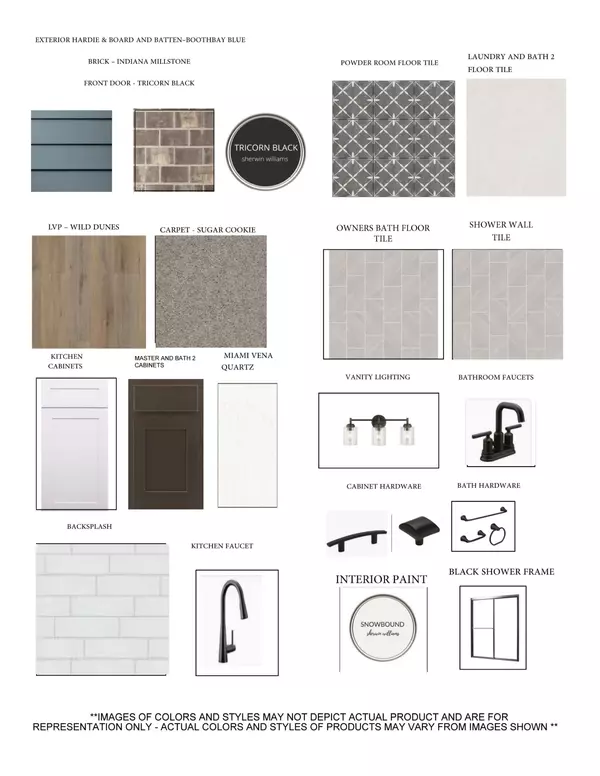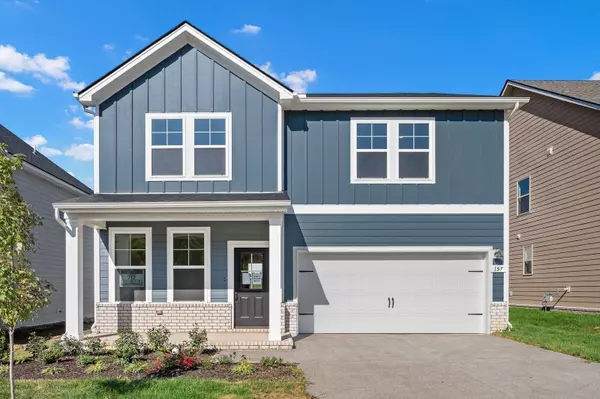
3 Beds
3 Baths
2,155 SqFt
3 Beds
3 Baths
2,155 SqFt
Key Details
Property Type Single Family Home
Sub Type Single Family Residence
Listing Status Active
Purchase Type For Sale
Square Footage 2,155 sqft
Price per Sqft $218
Subdivision Woods Crossing
MLS Listing ID 3039823
Bedrooms 3
Full Baths 2
Half Baths 1
HOA Fees $30/mo
HOA Y/N Yes
Year Built 2025
Annual Tax Amount $4,000
Property Sub-Type Single Family Residence
Property Description
Offering 3% towards closing costs with use of Davidson Homes Mortgage and McMichael & Gray Title Company.
Located just minutes from the Gallatin Marina, this community is ideal for lake lovers and boaters. It is also conveniently close to a brand-new shopping center featuring Publix and offers easy access to highways for a quick commute to Nashville.
Model home address is 301 Old Spring Lane Gallatin, TN 37066
Location
State TN
County Sumner County
Interior
Interior Features High Speed Internet
Heating Central, Natural Gas
Cooling Central Air, Electric
Flooring Carpet, Tile, Vinyl
Fireplace N
Appliance Electric Range, Gas Range, Dishwasher, Disposal, Microwave, Stainless Steel Appliance(s)
Exterior
Garage Spaces 2.0
Utilities Available Electricity Available, Natural Gas Available, Water Available, Cable Connected
View Y/N false
Roof Type Shingle
Private Pool false
Building
Lot Description Level
Story 2
Sewer Public Sewer
Water Public
Structure Type Fiber Cement,Hardboard Siding,Brick
New Construction true
Schools
Elementary Schools Guild Elementary
Middle Schools Rucker Stewart Middle
High Schools Gallatin Senior High School
Others
HOA Fee Include Maintenance Grounds
Senior Community false
Special Listing Condition Standard


"My job is to find and attract mastery-based agents to the office, protect the culture, and make sure everyone is happy! "






