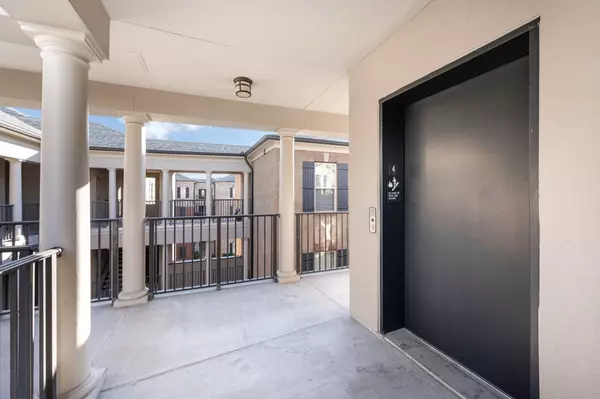
3 Beds
2 Baths
1,428 SqFt
3 Beds
2 Baths
1,428 SqFt
Key Details
Property Type Condo
Sub Type Flat Condo
Listing Status Active
Purchase Type For Sale
Square Footage 1,428 sqft
Price per Sqft $350
Subdivision St Martin Square At Seven Springs
MLS Listing ID 3039536
Bedrooms 3
Full Baths 2
HOA Fees $495/mo
HOA Y/N Yes
Year Built 2006
Annual Tax Amount $2,674
Lot Size 2,178 Sqft
Acres 0.05
Property Sub-Type Flat Condo
Property Description
This top-floor condo features three spacious bedrooms and a bright, open-concept kitchen and living area, beautifully renovated to offer the utmost in comfort and modern style. Enjoy the newness and the peace of mind of all new systems; new water heater (2023), new HVAC (2023), new stove & dishwasher, all new interior paint (2023) and all new smoke detectors. Enjoy your morning coffee or evening relaxation on the private balcony overlooking the treetops, or cozy up by the fireplace on cool nights. Don't miss your chance to own this stunning home in one of Brentwood's most desirable communities!
Location
State TN
County Davidson County
Rooms
Main Level Bedrooms 3
Interior
Interior Features High Ceilings, Open Floorplan
Heating Central
Cooling Central Air
Flooring Wood
Fireplaces Number 1
Fireplace Y
Appliance Electric Oven, Electric Range
Exterior
Exterior Feature Balcony
Garage Spaces 1.0
Utilities Available Water Available
Amenities Available Clubhouse, Fitness Center, Gated, Pool
View Y/N false
Private Pool false
Building
Story 1
Sewer Public Sewer
Water Public
Structure Type Brick
New Construction false
Schools
Elementary Schools Percy Priest Elementary
Middle Schools John Trotwood Moore Middle
High Schools Hillsboro Comp High School
Others
HOA Fee Include Maintenance Structure,Maintenance Grounds,Insurance,Recreation Facilities,Trash,Water
Senior Community false
Special Listing Condition Standard


"My job is to find and attract mastery-based agents to the office, protect the culture, and make sure everyone is happy! "






