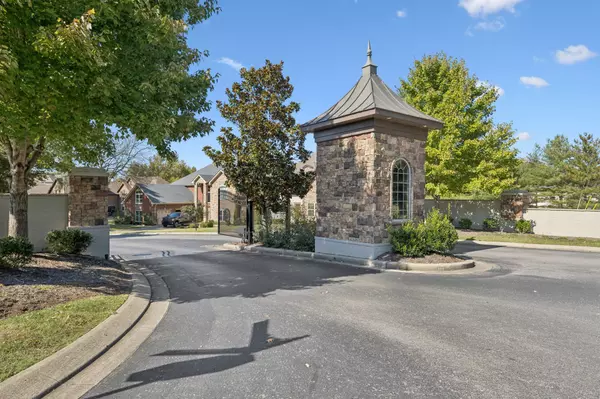
5 Beds
4 Baths
3,456 SqFt
5 Beds
4 Baths
3,456 SqFt
Key Details
Property Type Single Family Home
Sub Type Single Family Residence
Listing Status Active
Purchase Type For Sale
Square Footage 3,456 sqft
Price per Sqft $245
Subdivision Five Coves Trace
MLS Listing ID 3033709
Bedrooms 5
Full Baths 3
Half Baths 1
HOA Fees $130/mo
HOA Y/N Yes
Year Built 2014
Annual Tax Amount $2,546
Lot Size 0.260 Acres
Acres 0.26
Lot Dimensions .26 acres
Property Sub-Type Single Family Residence
Property Description
Inside, you will find hardwood floors throughout & no carpet. Fresh paint, new lighting & bath fixtures, and plantation shutters create a bright and inviting interior. The foyer opens to a formal dining room and a spacious great room with gas log fireplace & access to the covered patio and outdoor living. Surround sound is installed throughout the home, and a main-level half bath adds convenience.
The kitchen features white cabinetry, granite countertops, stainless steel appliances, a breakfast bar, buffet and coffee station, bay-window dining, pantry, and double ovens. Large laundry with drop zone & W/D remain
The main level primary suite offers a private retreat with updated sinks, mirrors, and fixtures, separate tub and shower, along with generous closet space. Upstairs are 4 additional bedrooms, 2 baths, and a large bonus room that connects to one bedroom through a shared bathroom pocket door, perfect for guests,in-laws, teens or home office
The backyard provides open views of farmland where deer are often seen. Enjoy evenings by the firepit or relax on the expanded covered patio with rolling shade screen.
The garage includes a workshop environment with utility sink, extra electric outlets, refrigerator, small freezer, garden tools, shelving, TV & epoxy floors. HVAC, electrical & plumbing systems are serviced regularly.
This meticulously maintained home offers the perfect balance of comfort, space,& convenience in one of Gallatin's most desirable gated communities.
Location
State TN
County Sumner County
Rooms
Main Level Bedrooms 1
Interior
Interior Features High Speed Internet
Heating Central, Natural Gas
Cooling Central Air
Flooring Wood, Tile
Fireplaces Number 1
Fireplace Y
Appliance Double Oven, Gas Range, Dishwasher, Disposal, Dryer, Freezer, Microwave, Refrigerator, Stainless Steel Appliance(s), Washer
Exterior
Garage Spaces 3.0
Utilities Available Natural Gas Available, Water Available
Amenities Available Gated, Sidewalks, Underground Utilities, Trail(s)
View Y/N false
Roof Type Shingle
Private Pool false
Building
Story 2
Sewer Public Sewer
Water Public
Structure Type Brick
New Construction false
Schools
Elementary Schools Jack Anderson Elementary
Middle Schools Station Camp Middle School
High Schools Station Camp High School
Others
HOA Fee Include Trash
Senior Community false
Special Listing Condition Standard


"My job is to find and attract mastery-based agents to the office, protect the culture, and make sure everyone is happy! "






