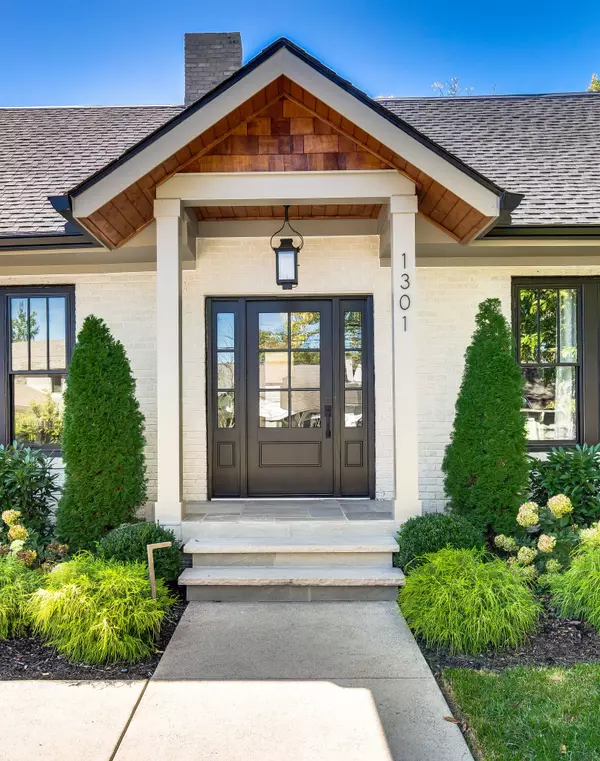
4 Beds
4 Baths
4,307 SqFt
4 Beds
4 Baths
4,307 SqFt
Key Details
Property Type Single Family Home
Sub Type Single Family Residence
Listing Status Active
Purchase Type For Sale
Square Footage 4,307 sqft
Price per Sqft $696
Subdivision 12 South / Belmont
MLS Listing ID 3019626
Bedrooms 4
Full Baths 3
Half Baths 1
HOA Y/N No
Year Built 1927
Annual Tax Amount $4,742
Lot Size 7,840 Sqft
Acres 0.18
Lot Dimensions 60 X 136
Property Sub-Type Single Family Residence
Property Description
Inside, every element reflects thoughtful craftsmanship—white oak flooring, designer lighting, and custom millwork throughout. The chef's kitchen is a showpiece with a Wolf gas range, panel-ready Fisher & Paykel appliances, dual dishwashers, and a fully equipped butler's station for effortless entertaining. The sun-filled living room features a custom gas fireplace and built-ins, while the first-floor owner's suite offers serene pool views, a spa-like bath, and a generous dressing room. Upstairs, you'll find spacious secondary bedrooms, a beautifully appointed guest bath, and a versatile bonus room with a built-in movie screen.
Step outside to your private oasis—complete with a heated saltwater pool, hot tub, outdoor kitchen, water and fire features, and a turf yard framed by lush landscaping and new privacy fencing. The detached apartment above the garage adds ideal flexibility for guests, family, or income potential.
Just a short stroll from Sevier Park, 12 South coffeehouses, and local dining favorites, this home is a rare opportunity to own a piece of Nashville history—meticulously redefined for today's lifestyle.
Location
State TN
County Davidson County
Rooms
Main Level Bedrooms 1
Interior
Interior Features Bookcases, Built-in Features, Ceiling Fan(s), Entrance Foyer, Extra Closets, Pantry, Walk-In Closet(s), Kitchen Island
Heating Central, Electric
Cooling Central Air, Electric
Flooring Wood, Tile
Fireplaces Number 1
Fireplace Y
Appliance Gas Oven, Gas Range, Dishwasher, Disposal
Exterior
Exterior Feature Gas Grill
Garage Spaces 2.0
Pool In Ground
Utilities Available Electricity Available, Water Available
View Y/N false
Roof Type Shingle
Private Pool true
Building
Story 2
Sewer Public Sewer
Water Public
Structure Type Brick
New Construction false
Schools
Elementary Schools Waverly-Belmont Elementary School
Middle Schools John Trotwood Moore Middle
High Schools Hillsboro Comp High School
Others
Senior Community false
Special Listing Condition Standard


"My job is to find and attract mastery-based agents to the office, protect the culture, and make sure everyone is happy! "






