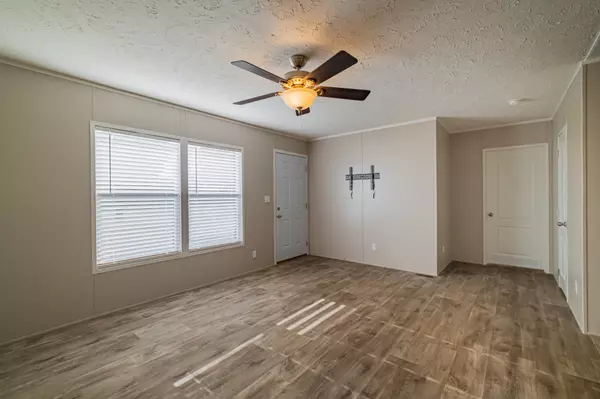
3 Beds
2 Baths
1,344 SqFt
3 Beds
2 Baths
1,344 SqFt
Key Details
Property Type Manufactured Home
Sub Type Manufactured On Land
Listing Status Coming Soon
Purchase Type For Sale
Square Footage 1,344 sqft
Price per Sqft $137
MLS Listing ID 3016982
Bedrooms 3
Full Baths 2
HOA Y/N No
Year Built 2023
Annual Tax Amount $575
Lot Size 0.780 Acres
Acres 0.78
Lot Dimensions 322 X 141 IRR
Property Sub-Type Manufactured On Land
Property Description
Lender financing incentive offered by Matt Wilson with New American Funding at 931-224-3150
Welcome to 2504 Winchester Hwy — a pristine 2023-built home that perfectly blends modern comfort with peaceful country living. Sitting on just over ¾ of an acre and surrounded by open farmland, rolling cotton fields, and distant mountain views, this home offers the quiet beauty of the countryside with easy access to the city.
As you step inside and you'll instantly notice the open, airy feel and thoughtful details throughout. Laminate flooring flows seamlessly through every room, creating a warm and inviting atmosphere. The kitchen is the centerpiece — featuring an oversized island with seating, custom pull-out drawers, a walk-in pantry, and plenty of cabinet space for all your culinary needs.
The primary suite is complete with a garden tub, walk-in shower, and double vanity. Every detail has been carefully crafted to balance style, comfort, and function.
Step out back onto your brand-new 20x18 deck and take in the views. Whether you're enjoying your morning coffee or relaxing in the hot tub at sunset, you'll appreciate the privacy.
All kitchen appliances, washer, and dryer remain — making this home truly move-in ready.
Conveniently located just 45 minutes to Huntsville, AL, 1 hour 20 minutes to Murfreesboro, 1 hour 27 minutes to Chattanooga, and under 2 hours to Nashville — you'll love being close to everything while still enjoying the quiet, open space of Kelso, Tennessee.
This is country living — reimagined. Modern, peaceful, and perfectly positioned.
Location
State TN
County Lincoln County
Rooms
Main Level Bedrooms 3
Interior
Interior Features Air Filter, Ceiling Fan(s), Extra Closets, Hot Tub
Heating Central
Cooling Central Air
Flooring Laminate
Fireplace N
Appliance Oven, Electric Range, Dryer, Microwave, Refrigerator, Washer
Exterior
Utilities Available Water Available
View Y/N false
Roof Type Shingle
Private Pool false
Building
Story 1
Sewer Septic Tank
Water Public
Structure Type Vinyl Siding
New Construction false
Schools
Elementary Schools Flintville School
Middle Schools Flintville School
High Schools Lincoln County High School
Others
Senior Community false
Special Listing Condition Standard


"My job is to find and attract mastery-based agents to the office, protect the culture, and make sure everyone is happy! "






