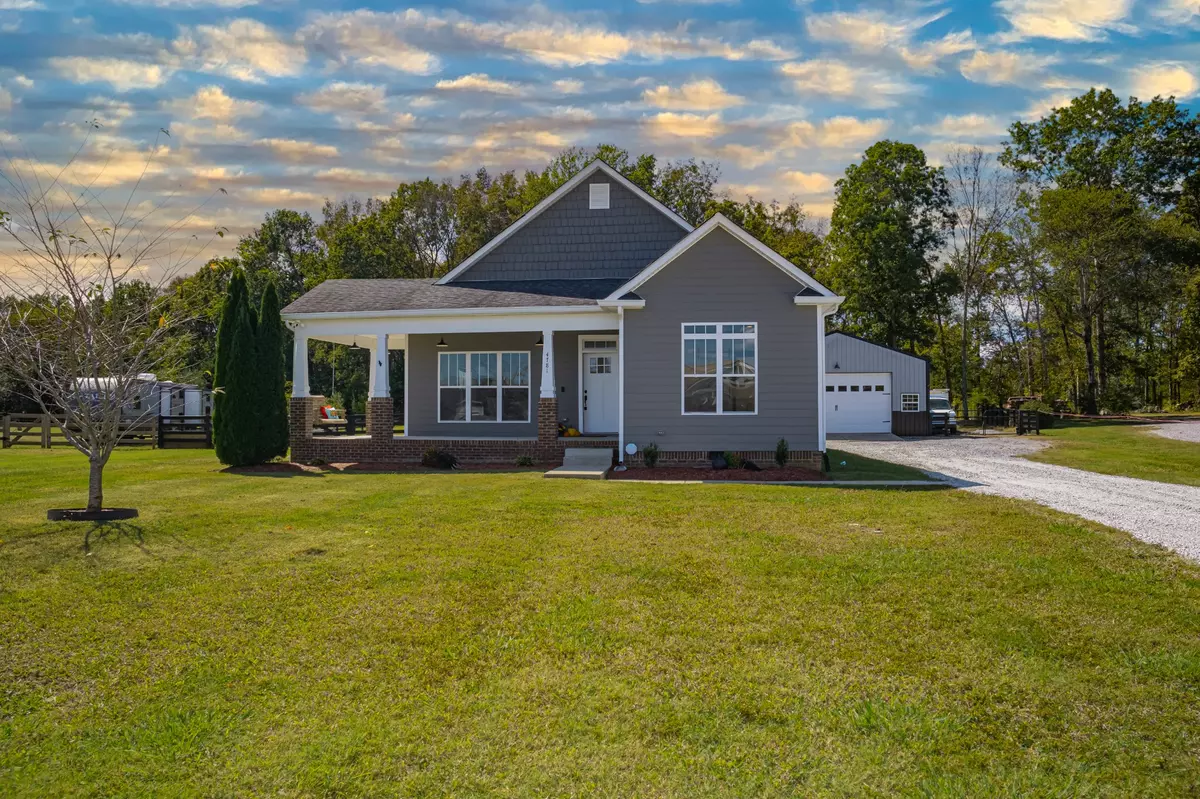
3 Beds
2 Baths
1,808 SqFt
3 Beds
2 Baths
1,808 SqFt
Key Details
Property Type Single Family Home
Sub Type Single Family Residence
Listing Status Active
Purchase Type For Sale
Square Footage 1,808 sqft
Price per Sqft $303
Subdivision Brookhaven Est Sec 2
MLS Listing ID 3012656
Bedrooms 3
Full Baths 2
HOA Y/N No
Year Built 2016
Annual Tax Amount $1,654
Lot Size 1.010 Acres
Acres 1.01
Lot Dimensions 84.27X303.15 IRR
Property Sub-Type Single Family Residence
Property Description
Location
State TN
County Marshall County
Rooms
Main Level Bedrooms 3
Interior
Interior Features Air Filter, Ceiling Fan(s), Extra Closets, Hot Tub, Open Floorplan, Pantry, Redecorated, Smart Camera(s)/Recording, Walk-In Closet(s), High Speed Internet, Kitchen Island
Heating Central, Electric, Heat Pump
Cooling Ceiling Fan(s), Central Air, Electric
Flooring Carpet, Tile, Vinyl
Fireplace N
Appliance Electric Oven, Electric Range, Dishwasher, Dryer, Microwave, Refrigerator, Stainless Steel Appliance(s), Washer, Smart Appliance(s)
Exterior
Garage Spaces 4.0
Utilities Available Electricity Available, Water Available, Cable Connected
View Y/N true
View Valley
Roof Type Shingle
Private Pool false
Building
Lot Description Level
Story 2
Sewer Septic Tank
Water Public
Structure Type Hardboard Siding
New Construction false
Schools
Elementary Schools Chapel Hill Elementary
Middle Schools Forrest School
High Schools Forrest School
Others
Senior Community false
Special Listing Condition Standard


"My job is to find and attract mastery-based agents to the office, protect the culture, and make sure everyone is happy! "






